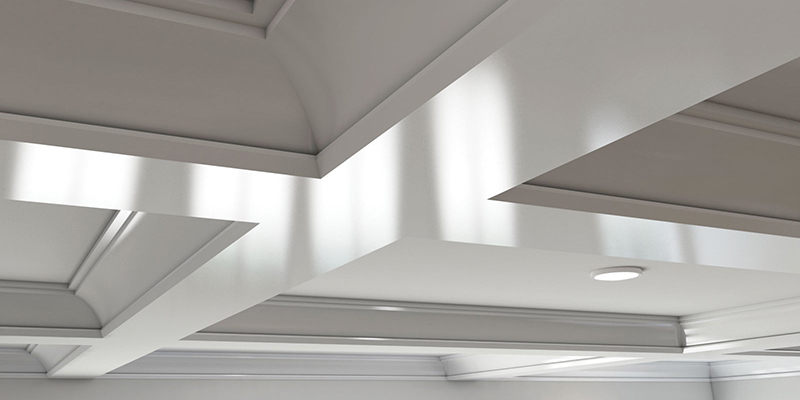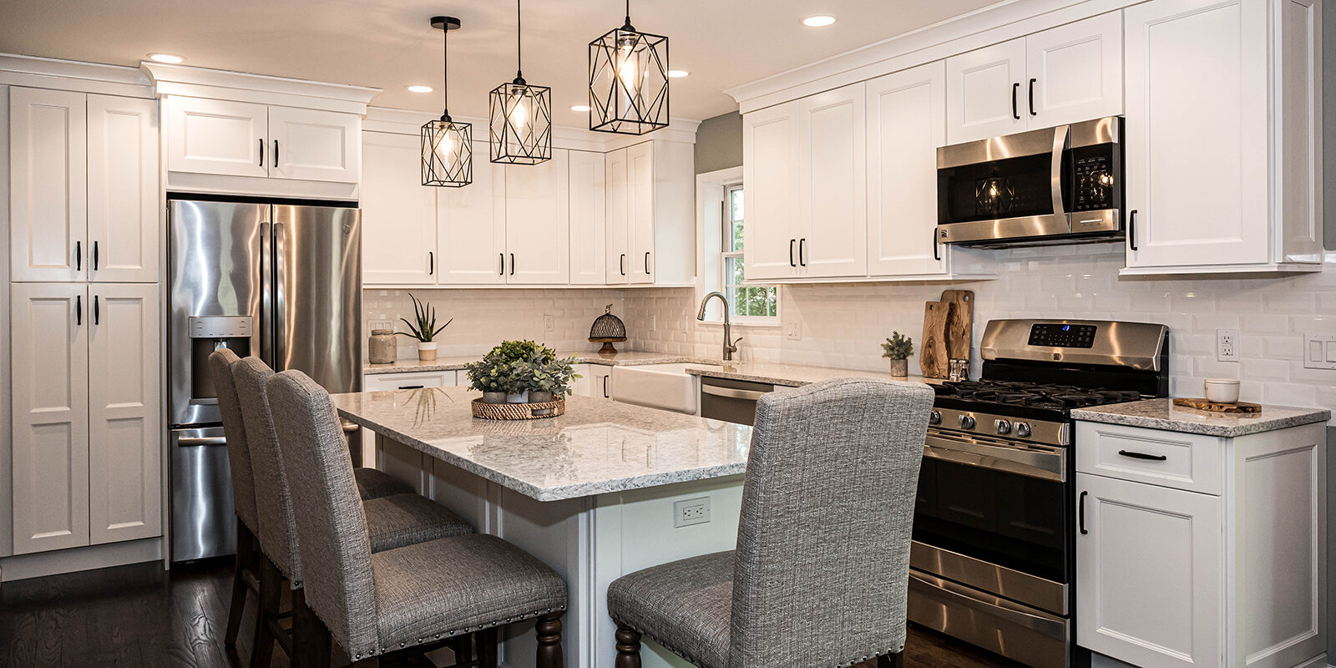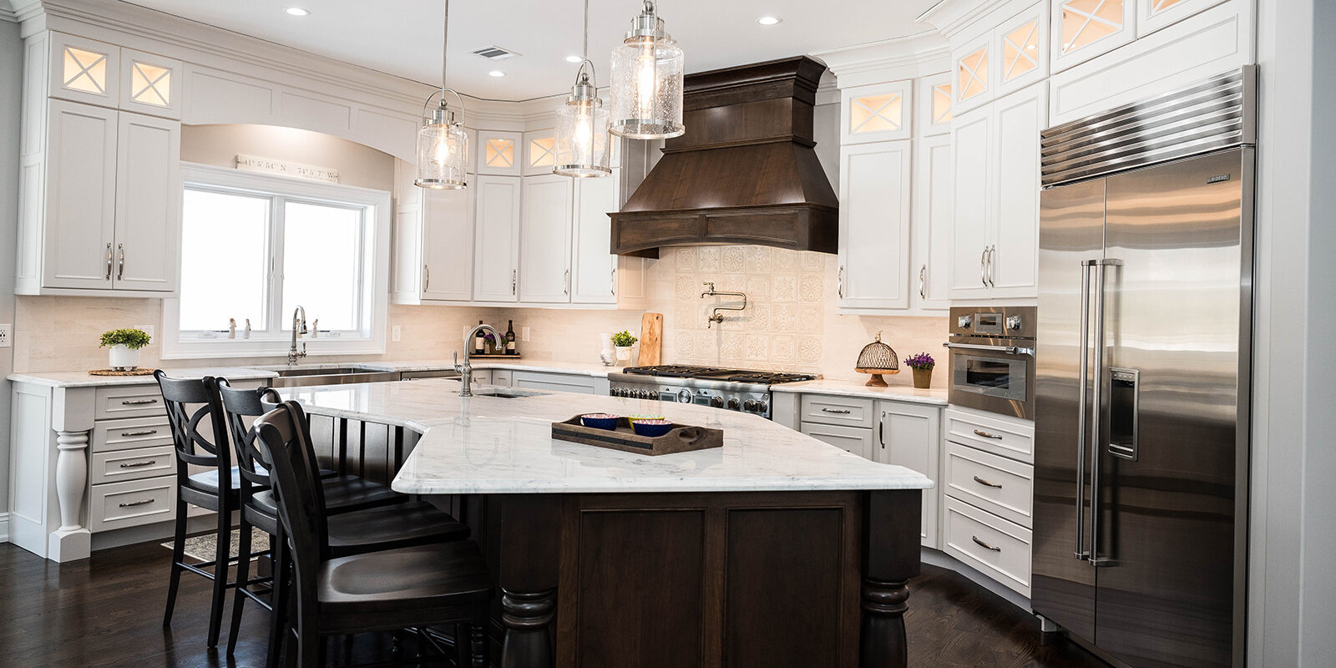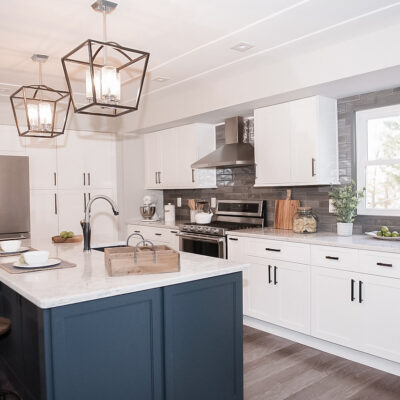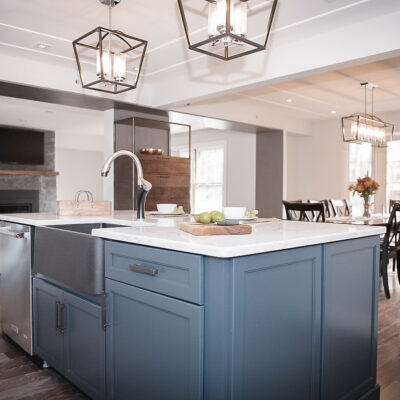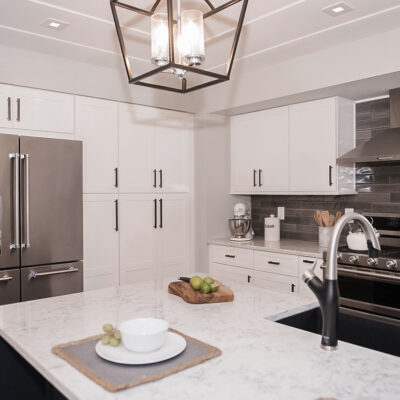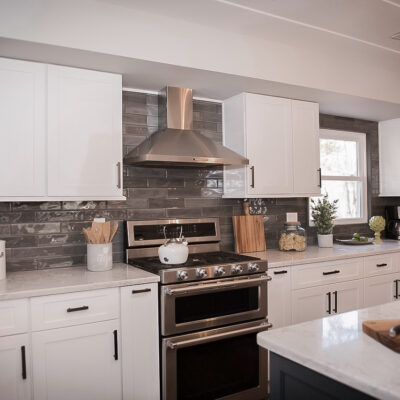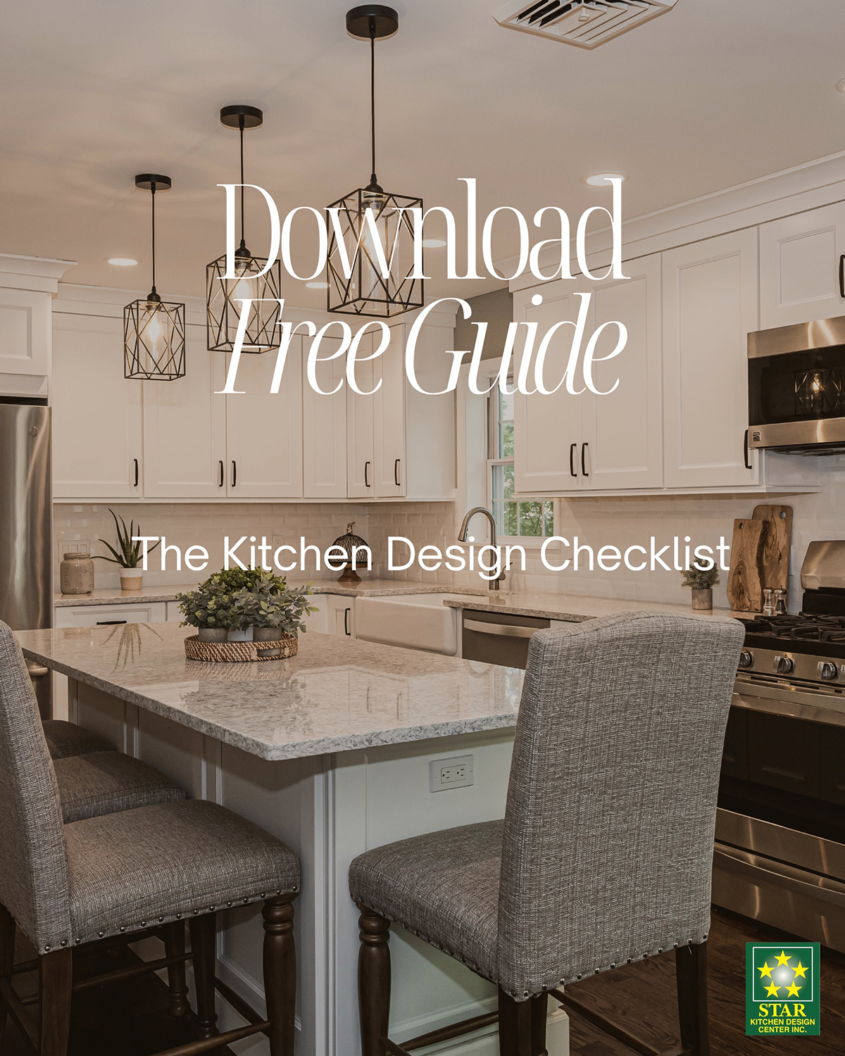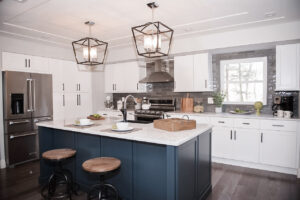 Traditional, contemporary, transitional, farmhouse – at Five Star Kitchen Design Center we create all types of kitchens for all types of styles. With a vast array of cabinetry, countertop, and hardware selections from the nation’s leading brands, along with award-winning designers, we have everything we need at our fingertips to help you create the kitchen of your dreams.
Traditional, contemporary, transitional, farmhouse – at Five Star Kitchen Design Center we create all types of kitchens for all types of styles. With a vast array of cabinetry, countertop, and hardware selections from the nation’s leading brands, along with award-winning designers, we have everything we need at our fingertips to help you create the kitchen of your dreams.
The project below is one example of our work. We invite you to explore the Inspiration and Featured Project sections of our website to learn more about our capabilities.
Good Kitchen Design Starts with a Functional Layout
It’s important that a kitchen not just be beautiful, but also functional and efficient. That’s why we take great care in planning out the design. Our goal is to maximize the use of a space to best fit how you cook and live. The footprint of this kitchen constrained our design to two walls of varying lengths, but we are always up to the challenge. Wanting to provide the functionality of a work triangle (the guideline in kitchen design for efficient work flow by placing the cooktop, sink and refrigerator in a triangular shape) we optimized the island’s functionality in our plans.
By placing the farmhouse sink and dishwasher in the island, we were able to create that prized triangle, plus it makes for easy food prep and clean up – and there is still room for extra storage. The long run of cabinets on the range wall provides for ample areas to store cookware, dishes, glasses, etc. and lots of counter space for small appliances like the coffee maker and mixer, along with decor for adding pops of personality to the room.
On the smaller wall, we were able to incorporate a wide fridge surrounded by a good size pantry. Not only is there plenty of food storage, the placement allows for easy access between the cabinets and island for meal prep.
Timeless Cabinets with Today’s Sought After Storage Features
There’s something about the simplistic beauty of shaker cabinets. Their look is not only timeless, but works with just about every style. In this kitchen, they are the perfect backdrop for the transitional vibe the homeowners were going for. For this design, we used Fabuwood Galaxy cabinets in Frost. Their neutral tone sets the foundation for the rest of the design choices. And we incorporated storage features like shelf tray dividers and a pull-out utensil organizer for optimal function.
The homeowners added a bit of visual interest by opting for a contrasting island. The base of this island is from Diamond Cabinetry in Shiloh with a Maritime blue finish.
Both the main cabinetry and the island feature Anwick pulls in brushed pewter from Hardware Resources, which helps create a more cohesive look. And each is topped off with a more traditional looking countertop in Helix by Silestone.
The Overall Result is a Warm Transitional Vibe
The mix of styles used in this kitchen design work to create the popular transitional look. The white shaker cabinets, sleek subway backsplash, the grounding blue base of the island, the more modern vent hood, and a nod to the traditional in the countertop and pendant lighting selection (which coordinates with the dining room chandelier) blend a mix of styles into one design that suits the homeowner’s aesthetic. The contrast of colors add just the right visual interest to the room.
If you’re looking to transform your kitchen, we’re here to help. Visit our showroom and speak with one of our designers about your project.

