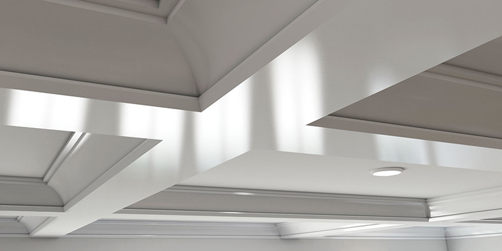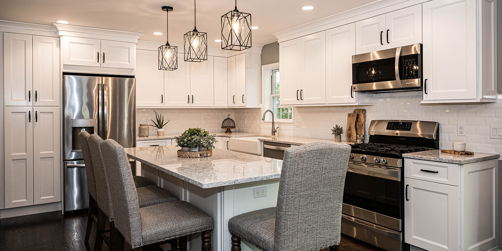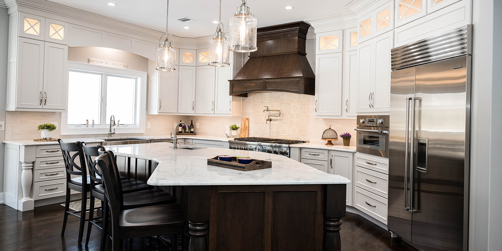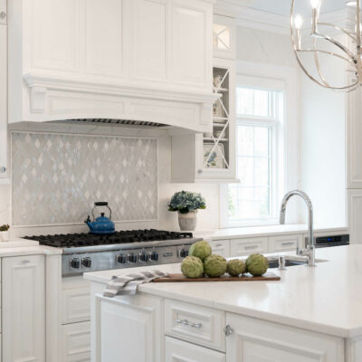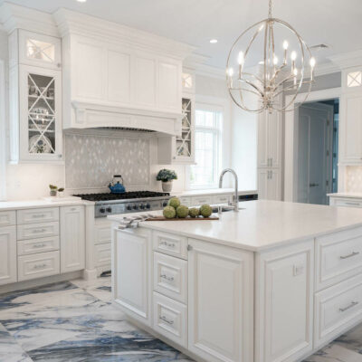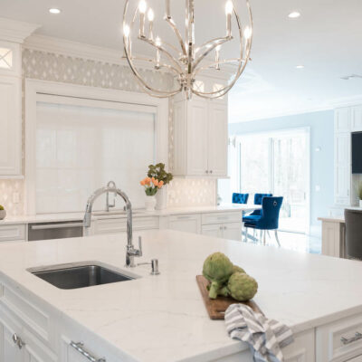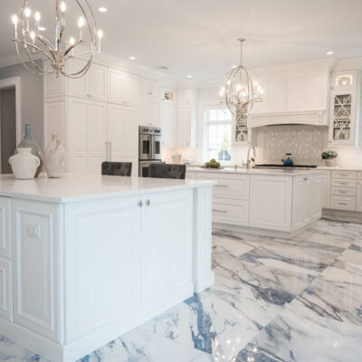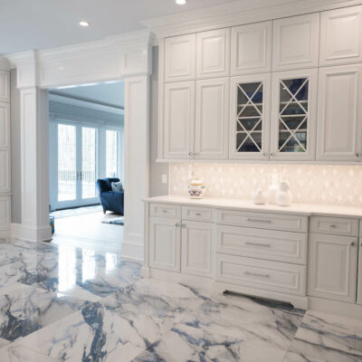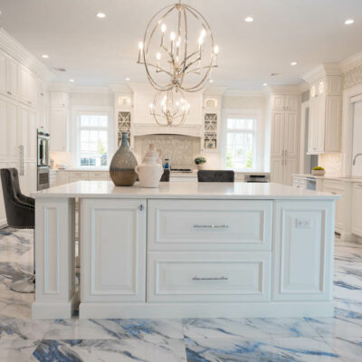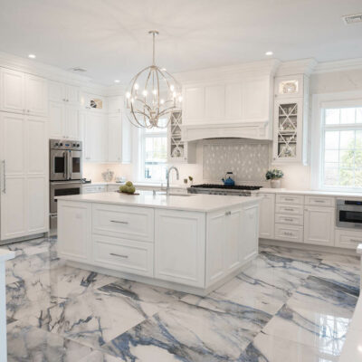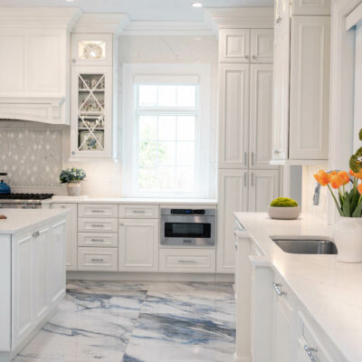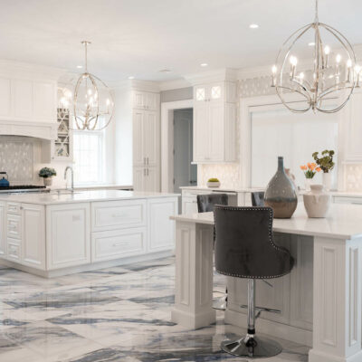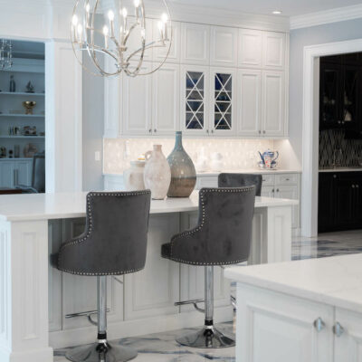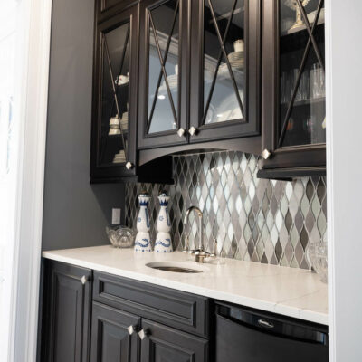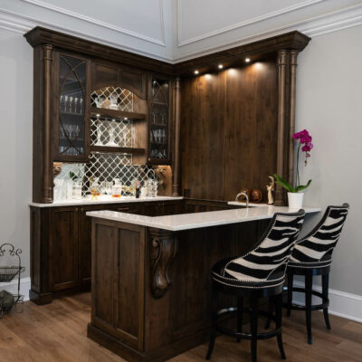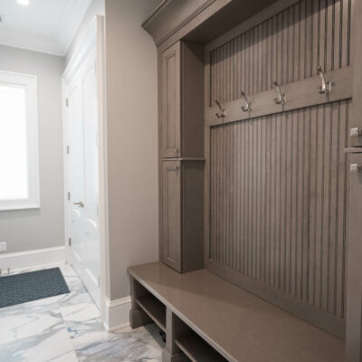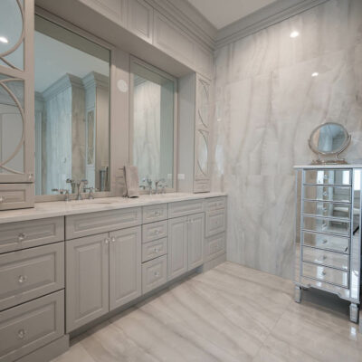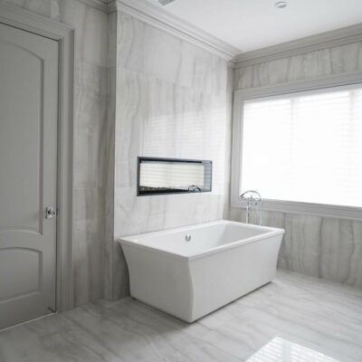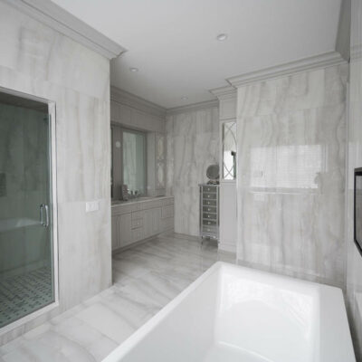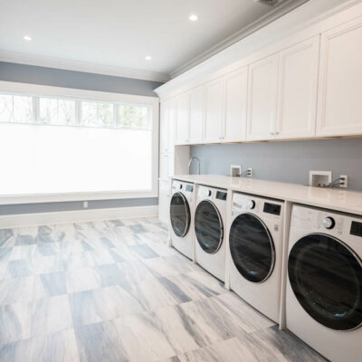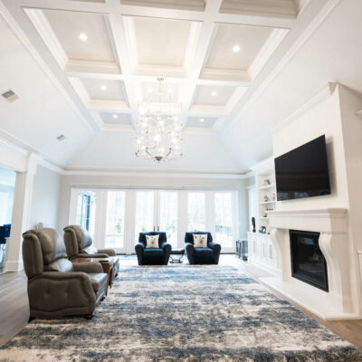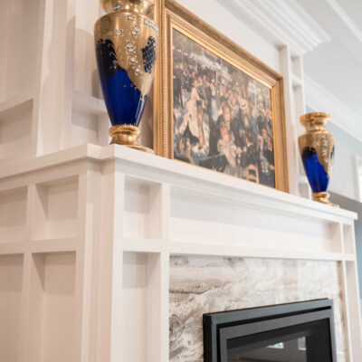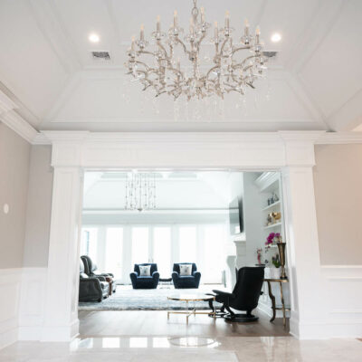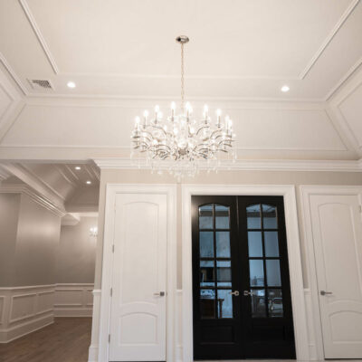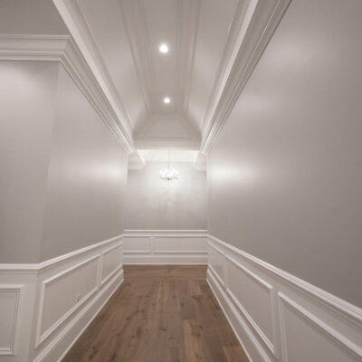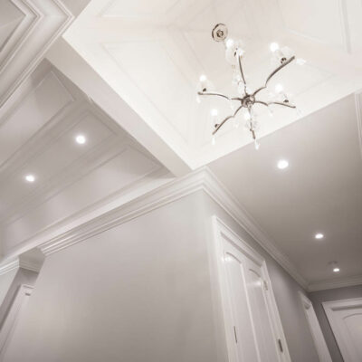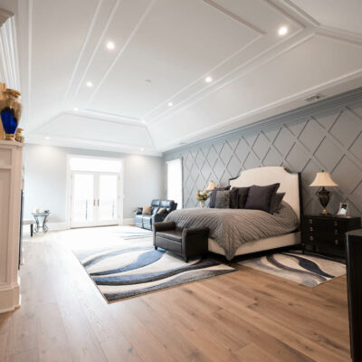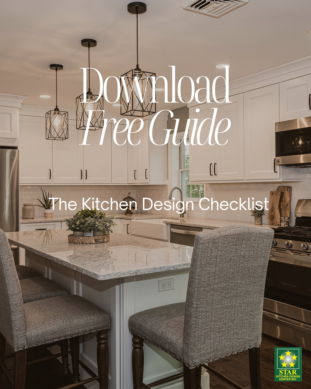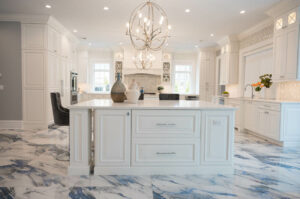 With the excitement of a new construction home comes the anxiety of choosing all the design details! It’s not enough to know what colors and textures you like. How do you want the home to feel, and what messages are you sending to your houseguests?
With the excitement of a new construction home comes the anxiety of choosing all the design details! It’s not enough to know what colors and textures you like. How do you want the home to feel, and what messages are you sending to your houseguests?
Luckily, we help with all of this and take many details and decision points into account when we work with the owners of new construction homes.
In this Saddle River project, we helped our homeowner put their personality into each room, and here we give you a tour of the kitchen, master bathroom, living room, laundry room and master bedroom, in addition to the ceilings and hallways! This project is a true blend of our kitchen design / cabinetry and custom trim capabilities.
Let’s start in the spacious kitchen, which features white Dura Supreme frameless Bria cabinetry in the Sunbury House panel and two islands. The islands are almost identical, one used for meal prep and the other as a dining surface which could also be used as a buffet station for entertaining guests. Below each white marble countertop are spacious drawers and cabinets with beautiful decorative silver hardware.
Food Prep is a Snap With Access To Everything You Need
The food prep island opposite the cooktop has a sink and chrome faucet that mimics the main sink and faucet. Above the Viking cooktop is a gorgeous array of diamond shaped tile in varying shades of white and gray that complement the white cabinetry. The stove hood is cleverly hidden behind a mantle overlay and surrounded by glass front cabinets, showcasing the dining ware pieces. Capitalizing on every inch of space are 2 narrow vertical drawers on either side of the cooktop and two large horizontal drawers below. Plenty of storage space for every type of cookware!
On the main sink wall, the diamond tile is repeated around the window above the sink. Two cabinets rise to the ceiling with glass front mini cabinets peeking at the top. A generous ceiling molding surrounds the entire kitchen, to tie the whole room together.
A Wine Bar and Wet Bar
Moving on to the wine bar, there’s a change in color and cabinetry style. Here, the homeowners selected Bria cabinetry in the Chapel Hill panel in Knotty Alder adorned with champaign knobs and pulls. Similar to the diamond tile in the kitchen, the wavy vertical tiles shimmer with complimentary neutral colors. Tall glass front cabinets line the wall above with more cabinets below next to the wine fridge.
Elegance surrounds the main bar in a traditional dark wood and u-shaped counter. The outside of the bar features custom wood corbels, capitals, and trim for a sophisticated look. A patterned mirror lines the back wall with 2 lighted shelves to display favorite crystal pieces. On the adjacent bar wall, lighting is used under the wooden roof trim, to keep the corner from appearing too dark.
More Custom Features Throughout the Home
In the TV room, the showstopper is the ceiling, as moulding creates squares that have been painted in soft, muted neutrals. On either side of the TV and fireplace are beautiful expansive built in bookcases.
The master bedroom has two custom features that adorn this expansive room: a tray ceiling and a main wall painted gray with diamond shaped molding giving it a 3-dimensional feel.
Even the hallways are embraced with panel mouldings and crowned with tray ceiling mouldings to match.
Many features highlighting the other rooms can be found in the laundry room, with complimentary white cabinets and white marble countertops. Each machine is tucked in its own cabinet space.
We cannot overlook the beauty of the main bathroom, surrounded by walls and floor of white marble. The double sink vanity features spacious drawers and cabinets, with decorative mirrored tall vertical cabinets at each end. The crystal drawer knobs add an elegant touch to the luxurious feel of the room.
This home cannot be confused with anyone else’s – we don’t do cookie cutter designs! We encompassed every design detail the homeowner wished for and surpassed their expectations. We love new construction homes, giving the owner the accomplishment of creating their dream living space.

