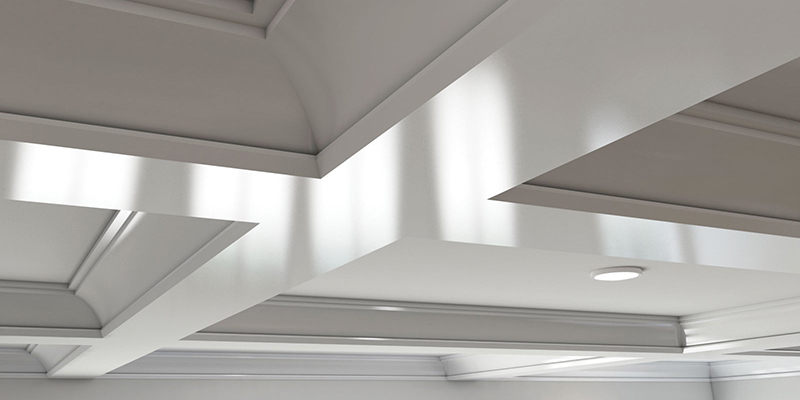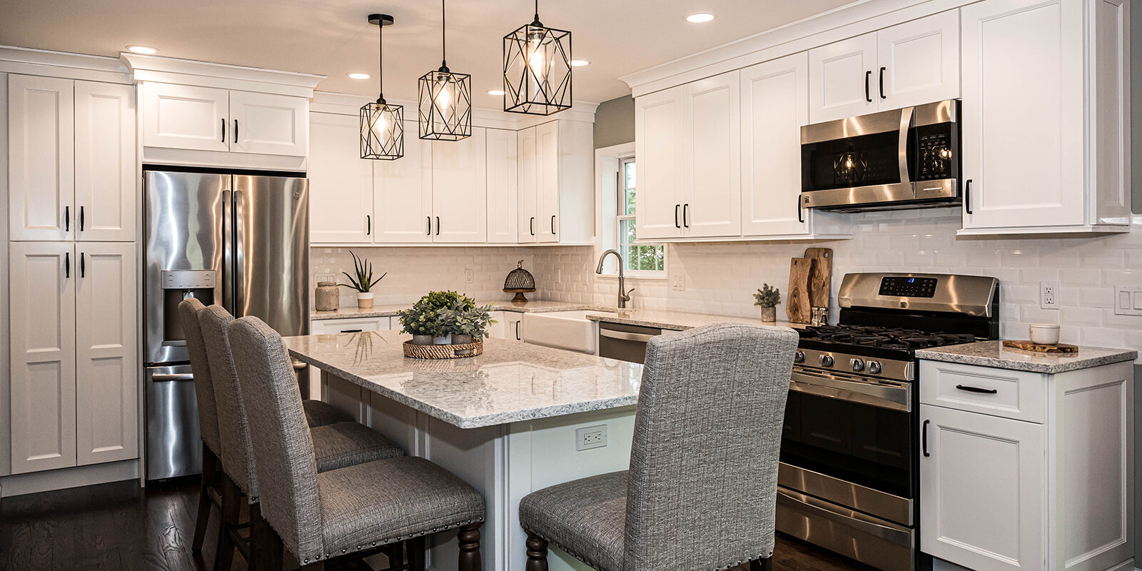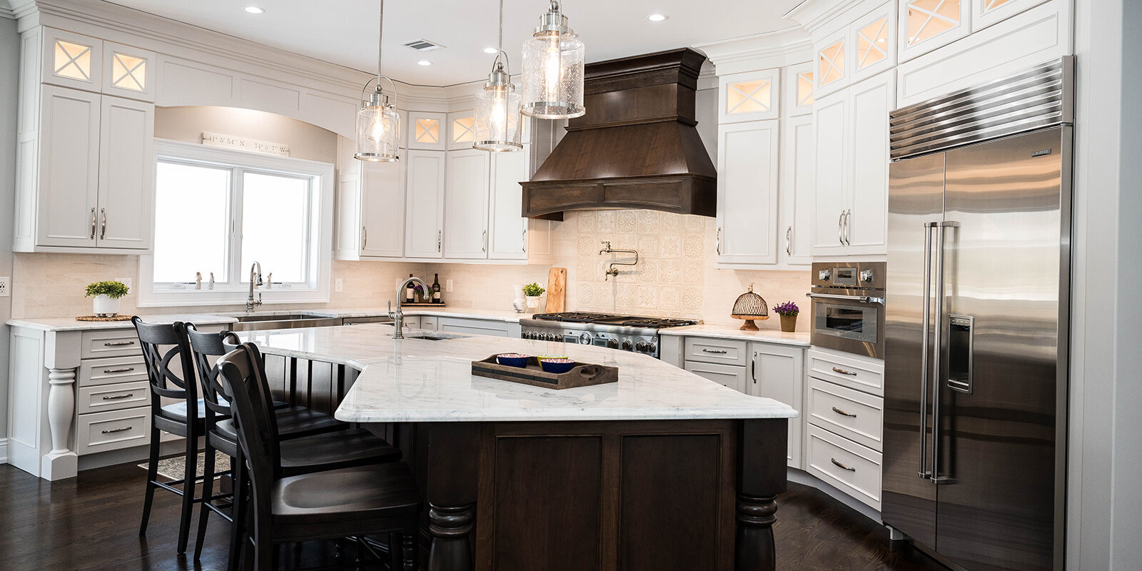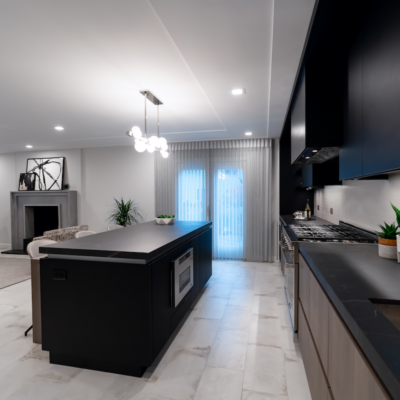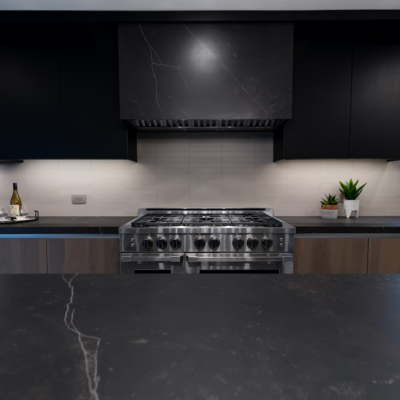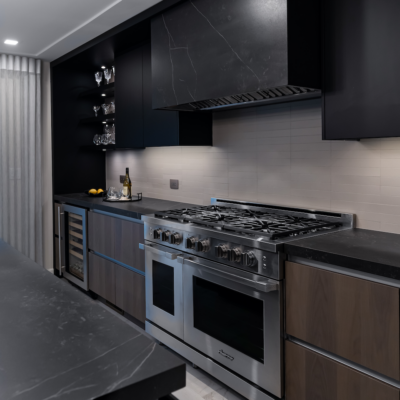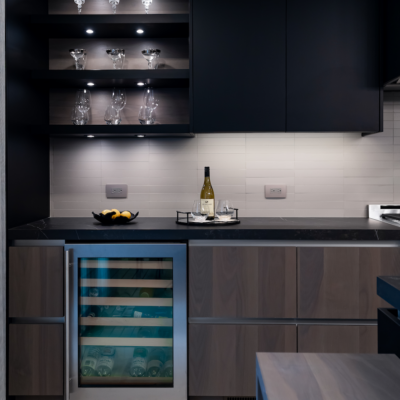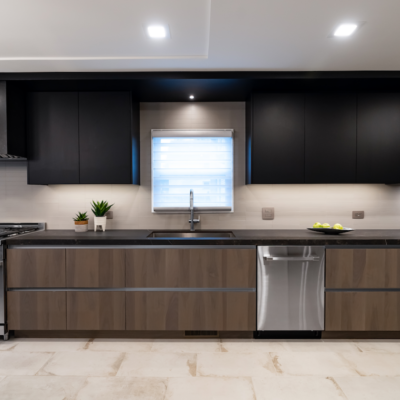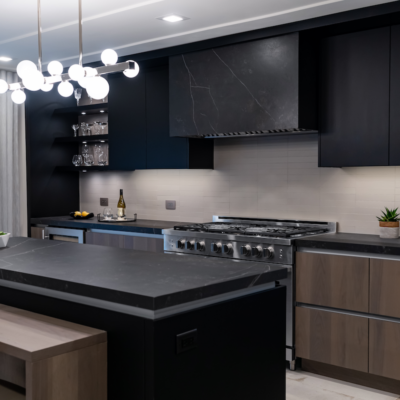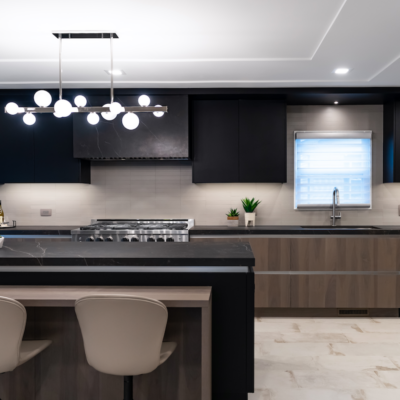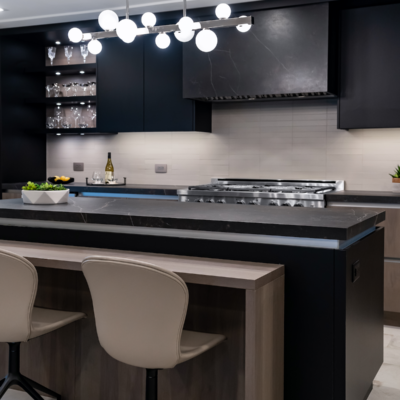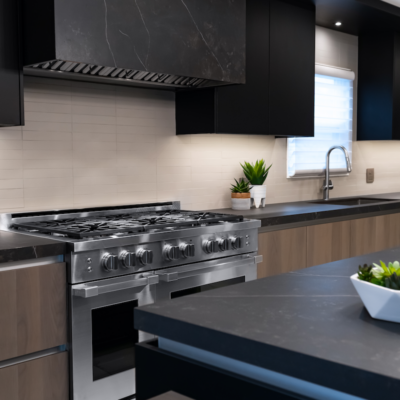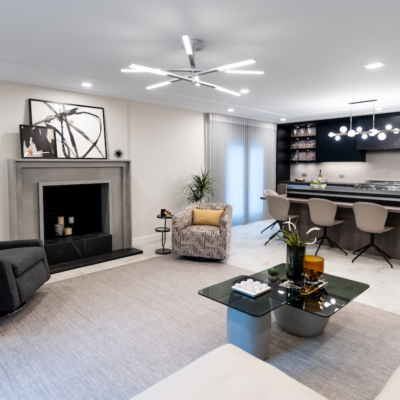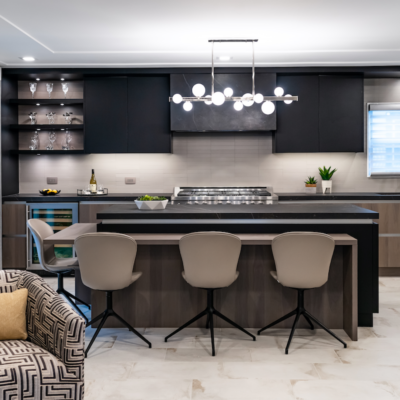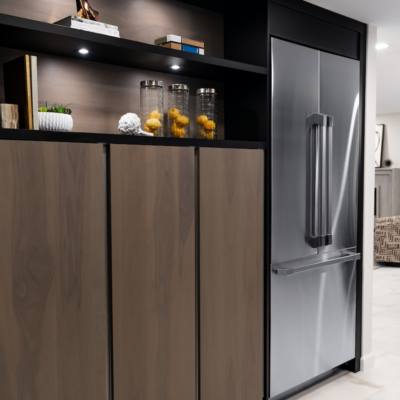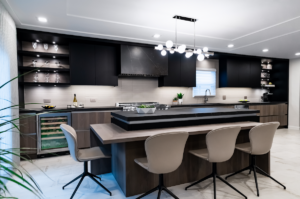 At Five Star Kitchen Design Center, we bring all kinds of visions to life. While traditional or transitional kitchen design is probably the most popular choice, more and more of our clients are seeking something a bit sleeker. They want a kitchen that evokes their contemporary design aesthetic. Such was the case for our clients in Hillsborough, NJ.
At Five Star Kitchen Design Center, we bring all kinds of visions to life. While traditional or transitional kitchen design is probably the most popular choice, more and more of our clients are seeking something a bit sleeker. They want a kitchen that evokes their contemporary design aesthetic. Such was the case for our clients in Hillsborough, NJ.
On this project, we had the opportunity to work with interior designer Michele Alfano to create a stunning modern kitchen that opens to the living room.
Clean Lined Cabinets Set the Tone
The lines and hues of the Bellmont cabinetry anchor the kitchen. The frameless full overlay doors create a sleek, effortless flow. A wine fridge is built into the lower cabinetry at one end, and peeking above it is open shelving with lighting to display the bar glasses and crystal stemware. Opposite the far wall of the kitchen is the pantry area with tall cabinet doors crowned by lighted open shelving to display collections and other décor. A large commercial refrigerator anchors the end of the wall, while the 6-burner stove and range hood are neatly nestled into the cabinetry for a sleek look.
Tech-Forward Materials
The countertop and range hood material is Dekton, which is a blend of natural stone brought together with cutting edge technology. Dekton is a mixture of more than 20 natural minerals. The countertops gleam in Kelya, a natural and sophisticated black that will stand the test of time. This same material is mirrored in the fireplace surround in the great room, tying the design of the 2 rooms together. The surround is made of Sapienstone in Urban Argento, a very popular shade of gray in industrial design.
A Kitchen Island that Works on Two Levels
Between the kitchen cabinetry and the living room is a two-tier island. The work-height area steps down into the lower, standard table height surface with seating for four. This type of two-tier kitchen island works well in open-plan spaces where you want to visually separate the kitchen from the next room, while still maximizing the floor space. And while the counter work space is slightly narrower than some of today’s oversized square islands, there is still plenty of room for a built-in microwave among the lower cabinetry.
Overall, this contemporary kitchen embraces today’s materials and colors while keeping to a natural color scheme that will carry it through the coming years.
If you’ve been admiring a more modern style for your own kitchen, give us a call and we will help you see how it can transform your home.

