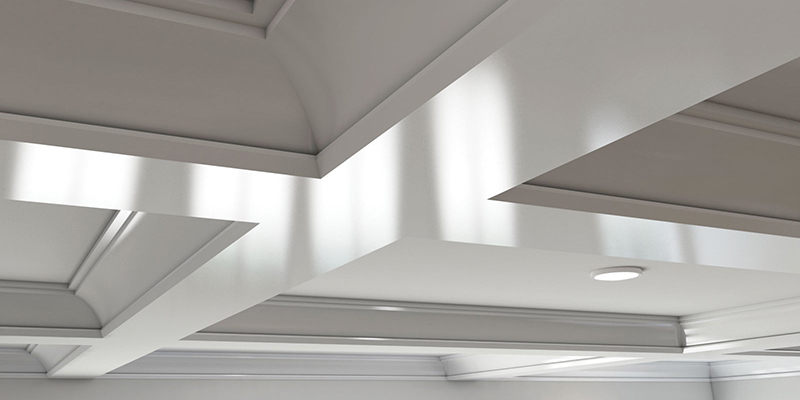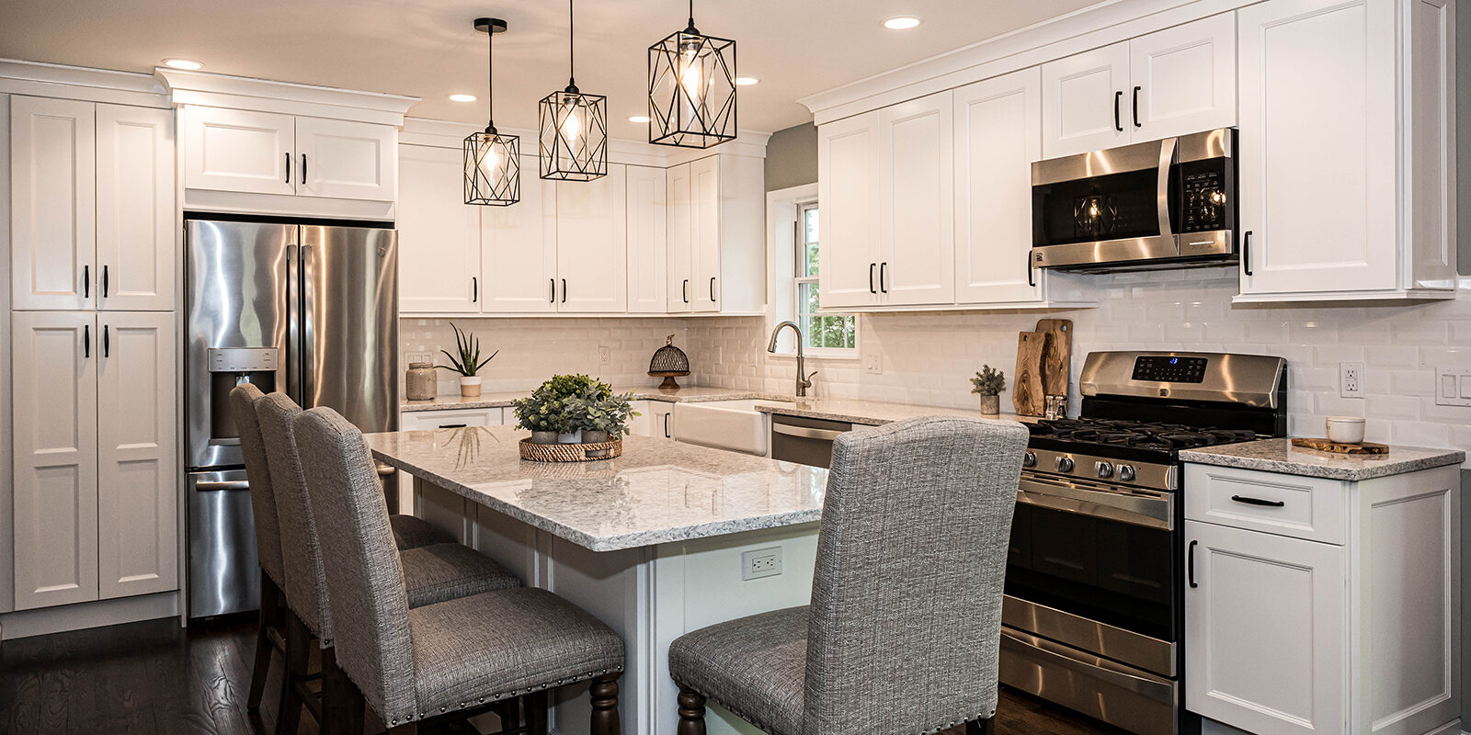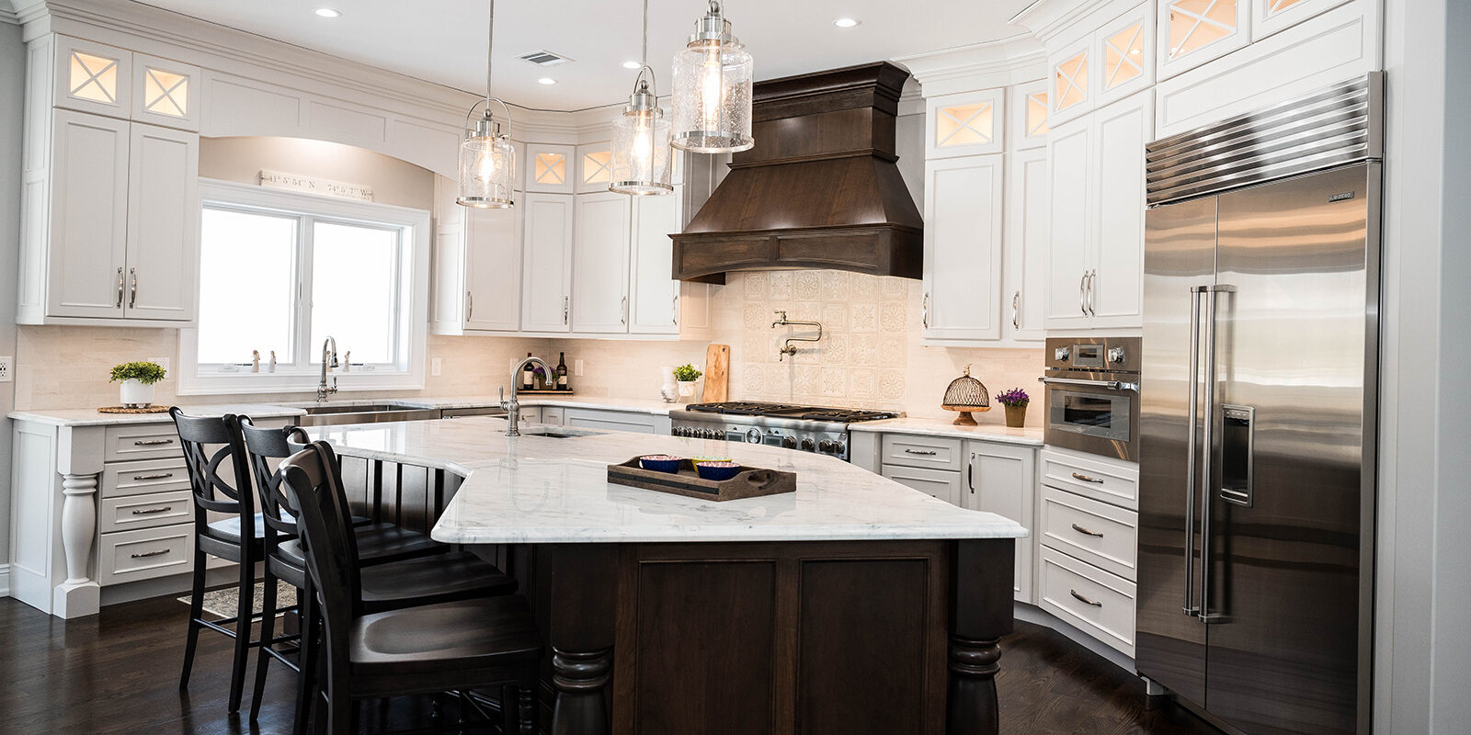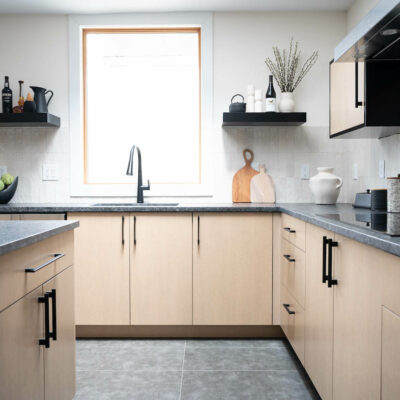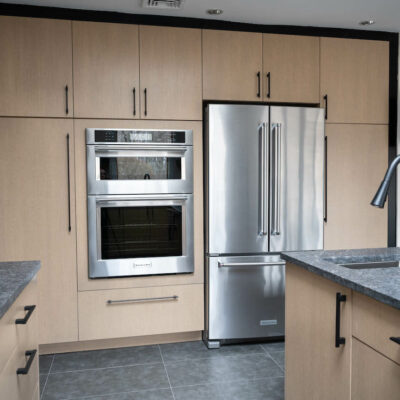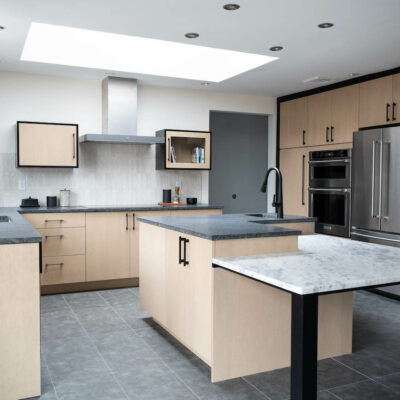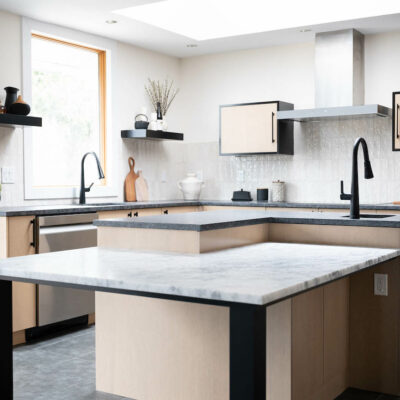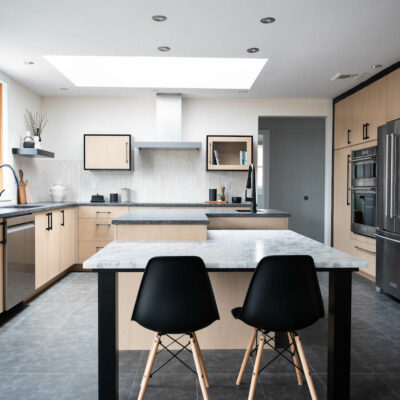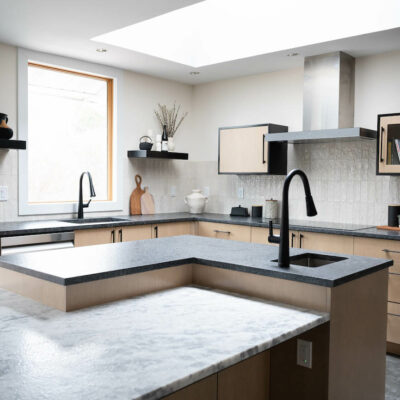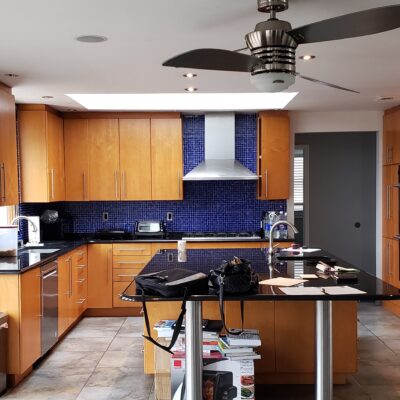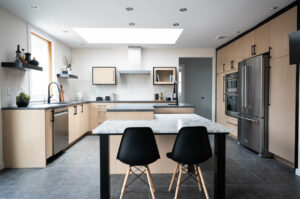 After you’ve lived with your kitchen for a few years, you may start to notice design features that you’re tired of or a layout that simply doesn’t work. The tile choices or color combinations may no longer bring a smile to your face, and the lack of storage is frustrating. Our mission is to create a beautiful and functional space in the part of your home that you depend on every day, like this project we recently completed in Orangeburg, New York.
After you’ve lived with your kitchen for a few years, you may start to notice design features that you’re tired of or a layout that simply doesn’t work. The tile choices or color combinations may no longer bring a smile to your face, and the lack of storage is frustrating. Our mission is to create a beautiful and functional space in the part of your home that you depend on every day, like this project we recently completed in Orangeburg, New York.
A Functional Kitchen with Modern Style
In this project, the homeowners wished to transform a kitchen that no longer worked for them. Despite a large skylight, the room’s color scheme made the space feel dark. They found the distance between the stove and the mini-sink uncomfortable, and the one-level kitchen island more awkward than helpful.
They wanted to bring their kitchen into the 21st century by opting for a more organic color scheme to brighten the room, as well as improve the day-to-day functionality and flow of the kitchen. During our design consult, we found they loved the combination of white and minimal-grained wood with black accents; the preference of a double wall oven where one is smaller than the other for easy distinction; and a kitchen island on two levels – for food prep and for dining.
The New Look Starts with Cabinetry
The homeowners selected flat front Dura Supreme cabinets with a straight grain oak, embellished with sleek black elongated handles. The black framed cabinets on either side of the cooktop complement the black floating shelves along the window wall at the sink. A single glass front cabinet provides a peek into their collection of cookbooks.
Streamlined, Smart Technology
Their cooking station now features the latest in tech with an induction cooktop, crowned with a streamlined stainless-steel hood. The upgrade in kitchen technology compliments the overall sleek motif of the kitchen. This modern look is carried through to the vertical placement of white subway tiles and the black marble countertop, which is mirrored in the workstation level of the kitchen island, complete with its own sink. The same black matte hardware was chosen for both faucets for continuity in design.
Smooth and Efficient Flow
The workflow of the kitchen is now efficiently centered around the triangle of cooktop, work island with sink, and the adjacent wall with the double oven and refrigerator. Moving from cooktop to counter to oven, or from fridge to sink to counter is now flawless!
A bold design and functionality choice was the second level of the island at standard dining table height. This counter is white marble, continuing the lighter colors of the backsplash and wall. Standard height chairs fit perfectly, with the seats and table legs chosen in black to compliment the shelving colors.
Wall of Storage
More storage is created through a wall of cabinets. Pantry items and baking trays are near the island workspace and ovens, making meal prep a breeze.
Overall, this kitchen received a complete transformation in design, flow, and technology. A contemporary design and color scheme, smooth surfaces, and functional spaces all come together to merge efficiency with beauty.

