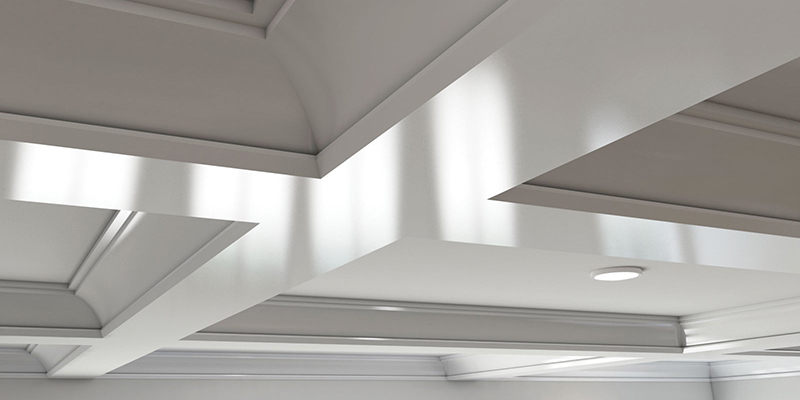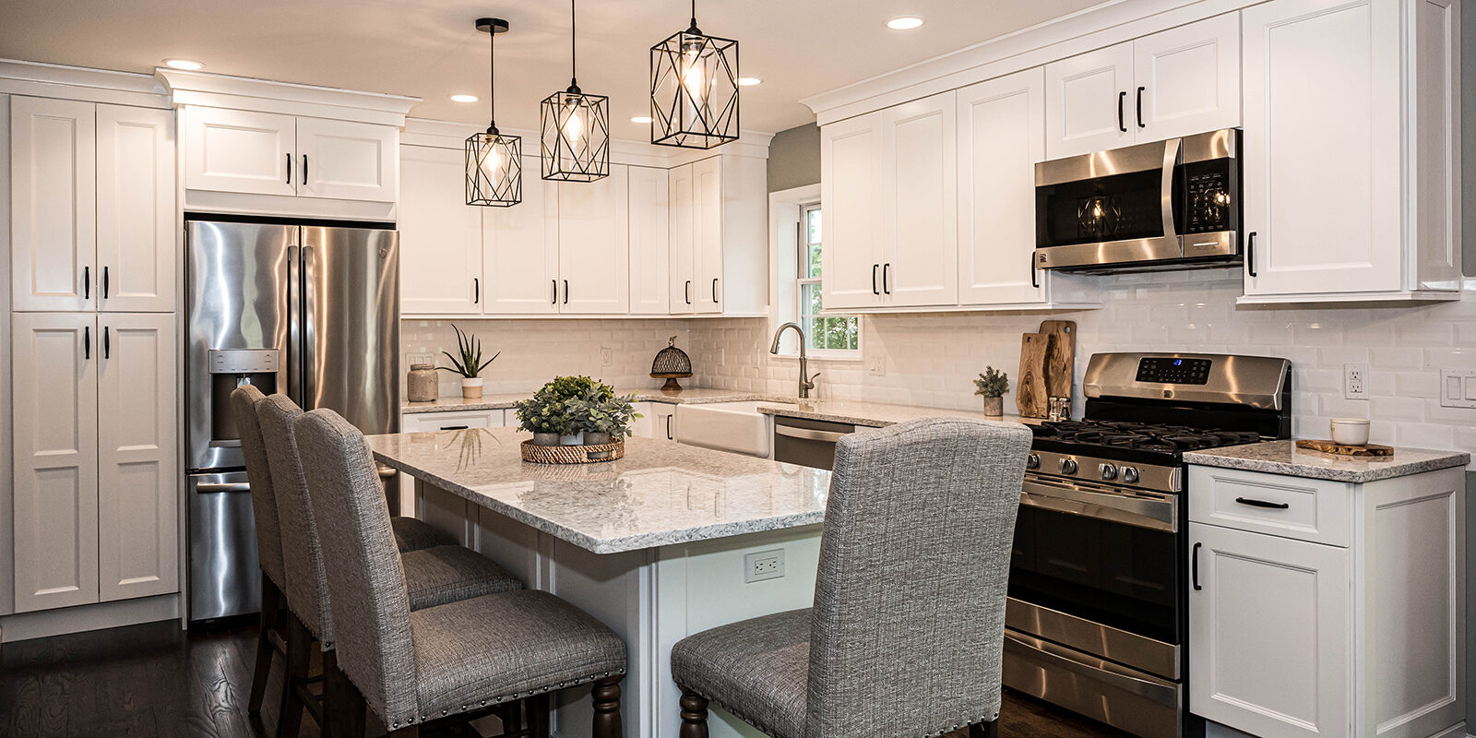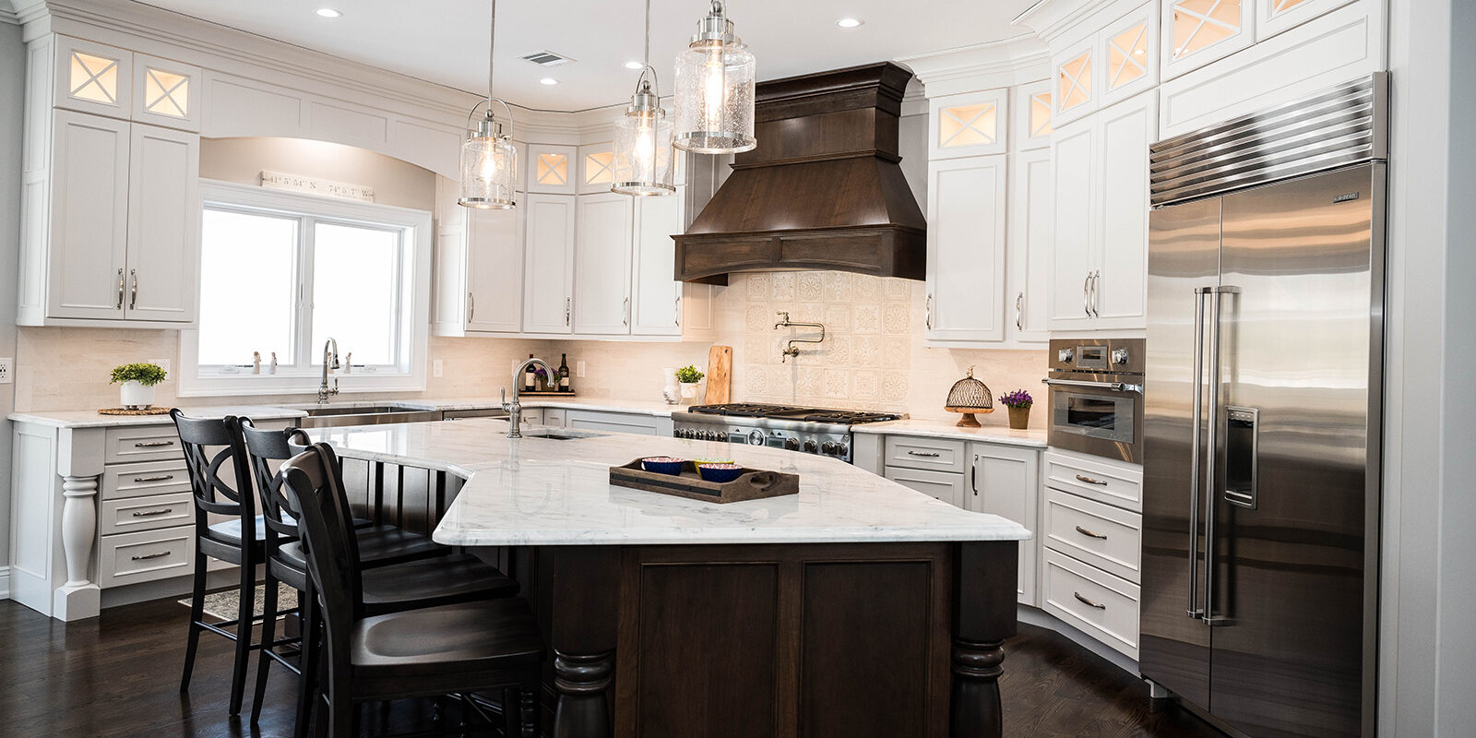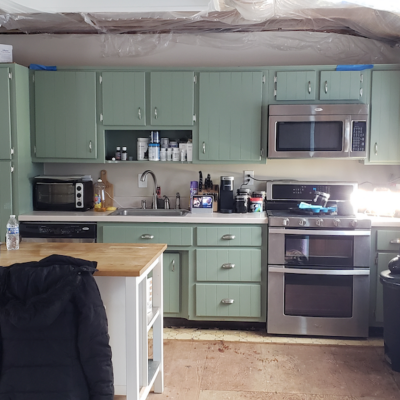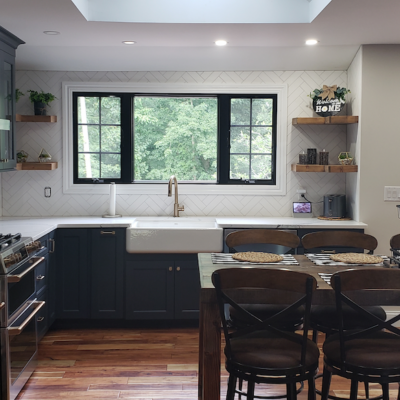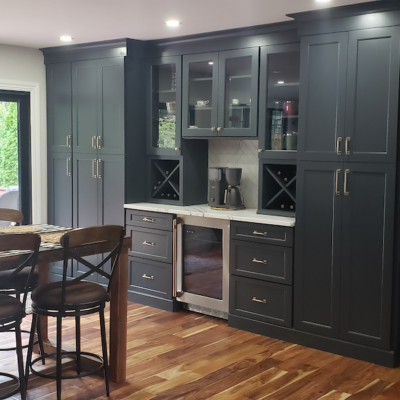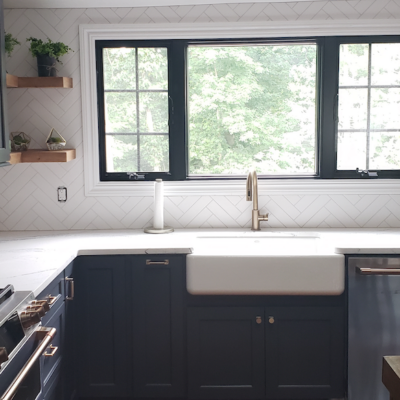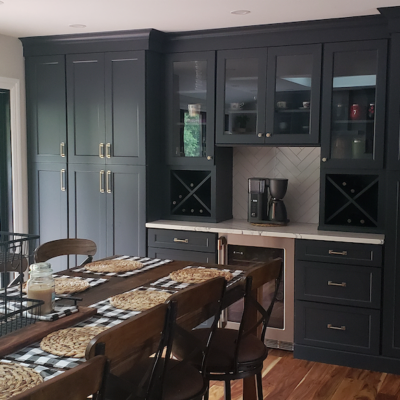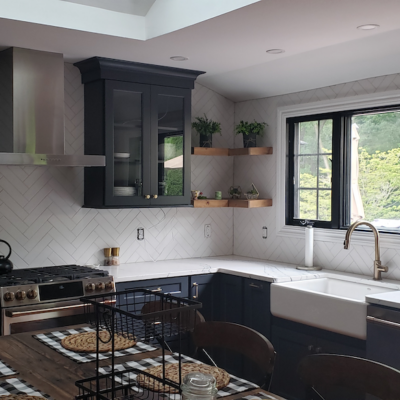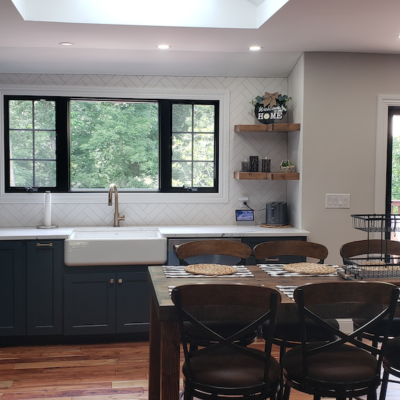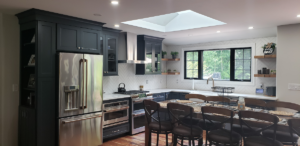 Whether you’re looking to completely rework the footprint of your kitchen or simply leave it as is and just replace everything from top to bottom, we can help you create a kitchen that works for how you live – and looks fabulous.
Whether you’re looking to completely rework the footprint of your kitchen or simply leave it as is and just replace everything from top to bottom, we can help you create a kitchen that works for how you live – and looks fabulous.
As cabinet dealers, we have intimate knowledge of all the storage options available, as well as what brands and lines will fit your style and budget. And we provide a complimentary kitchen design consultation for all our cabinetry customers. Our team has vast experience in the industry, as well as extensive training in kitchen design, interior design and space planning. Below is one example of our work; you can find more by perusing the Kitchen Design Projects and Inspiration sections of our website.
Not Enough Space Wherever You Turned in This Kitchen
Have you ever wondered what your kitchen might look like if you picked up all the pieces and switched them all around? Sometimes replacing the cabinetry, appliances, and sink are enough to give you the feeling of a fresh new kitchen. But in many instances, it’s simply not enough. In this kitchen in Nyack, the whole layout was not working for the homeowner.
The kitchen sink was trapped between two tiny counter spaces, and it faced a plain painted wall, with cabinetry right above it. It lacked the design element of a tiled backsplash. There was no room to breathe, let alone move very much. Everything stacked together along one wall.
Today’s home chefs love their countertop appliances, knife block, coffee maker – that’s it – you’ve run out of space in this kitchen! There were cabinets for storage, but the room was so cramped with a lack of counterspace that they employed the use of a tiny standalone kitchen island for help with food prep. With the kitchen mini-island stationed by the stove, there was only room for a small dining table and it was placed far from the cooking area. Entertaining guests was almost impossible. Time to completely reinvent this kitchen, stat!
A Change in Floor Plan Transformed the Space
With a total redesign, this kitchen was transformed completely. The beautiful farmhouse sink was now relocated to the adjacent wall and situated underneath the main window, which faced the backyard greenery. The green views from the backyard make a lovely contrast to the white backsplash in a bold herringbone pattern. The white theme continued onto the counter and sink, tying it all together.
A full-sized Cambria Portrush Matte countertop continued from one wall around the corner to the other, providing ample space for counter appliances and food prep by the sink. A hidden gem was the Richelieu trash pull out for convenience while prepping meals.
And with the increased counterspace, there was finally enough space for a large kitchen table ready for entertaining.
A Prep and Cooking Station
Along the wall adjacent to the sink, a range with double ovens now occupies the space where the kitchen sink used to be. The herringbone backsplash continues throughout this space as well. The cabinets on either side of the range are glass front, providing a view of all the serving ware.
A New Coffee and Wine Station
Opposite the cooking stations, we installed a wall of beautiful KITH Kitchens cabinetry in the framed full overlay line. The shaker doors in the Midnight color were continued from the same design as the food pantry cabinetry on the opposite wall. The modern appearance and dramatic color mixes well with the wooden flooring. The new coffee and wine station has its own countertop matching the rest of the kitchen. It gives the coffee maker a designated location situated above the wine fridge. Sitting on the edges of the countertop are custom wine bottle shelving below glass front cabinetry to display drinkware and special treasures.
Surrounding the drink station are sets of floor to ceiling pantry cabinets, with matching elegant hardware throughout the kitchen. On either side of the wine fridge are equal sets of drawers with even more storage space for all the kitchen tools and linens.
Rearranging and renovating is a powerful way to give yourself the gift of a completely new kitchen. The team at Five Star Kitchen Design Center loves to make your kitchen your favorite room of the house.

