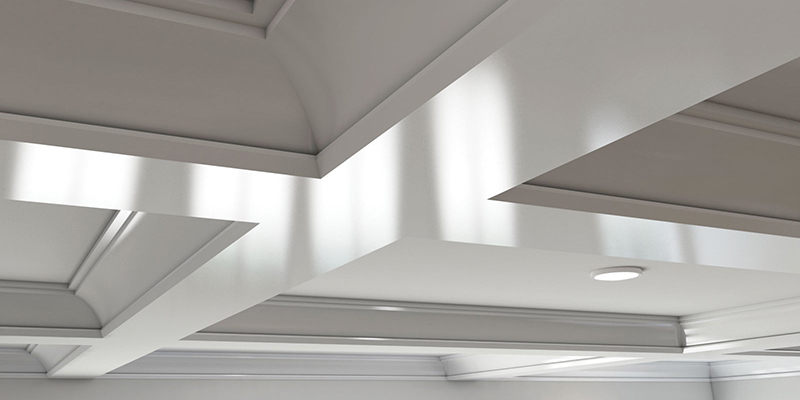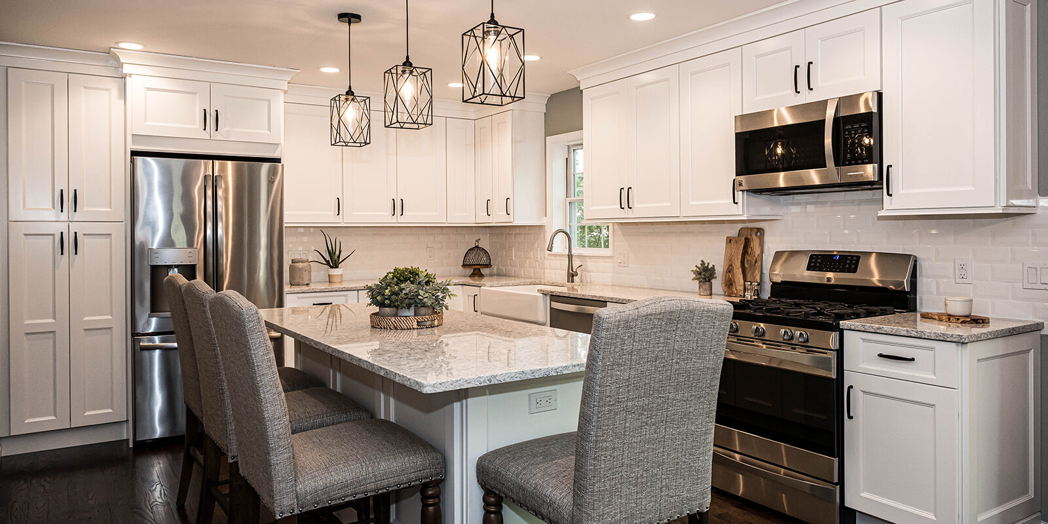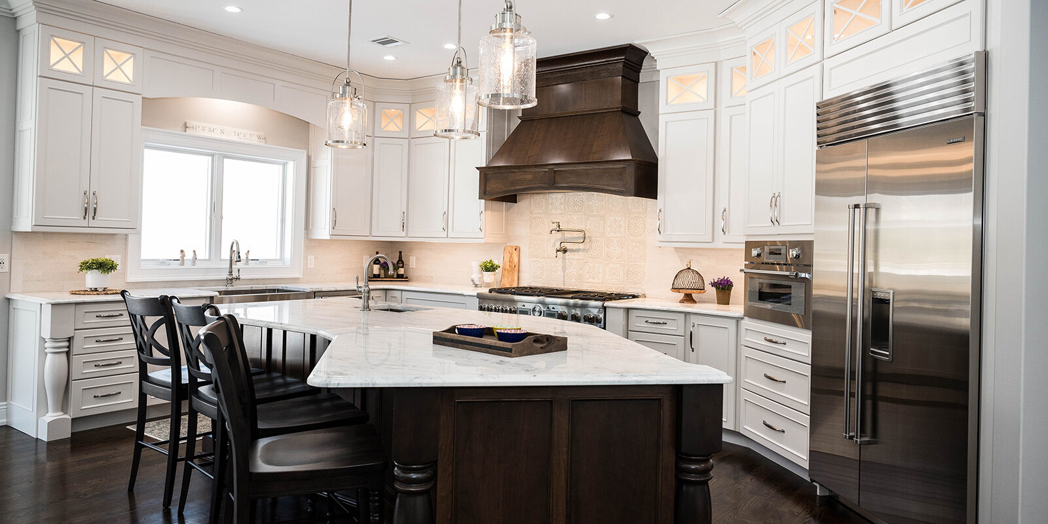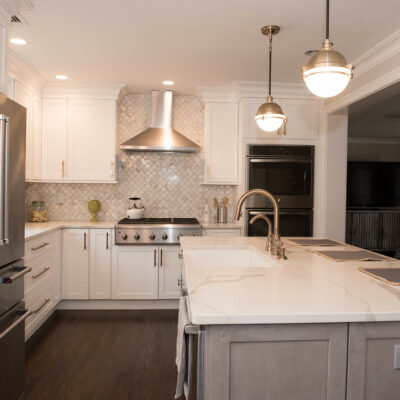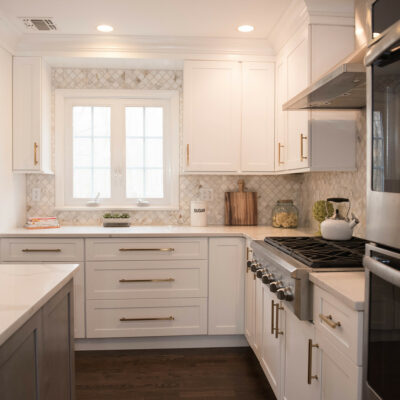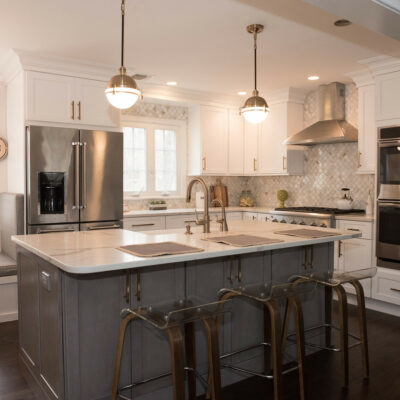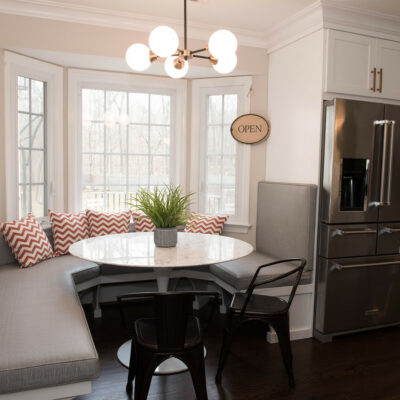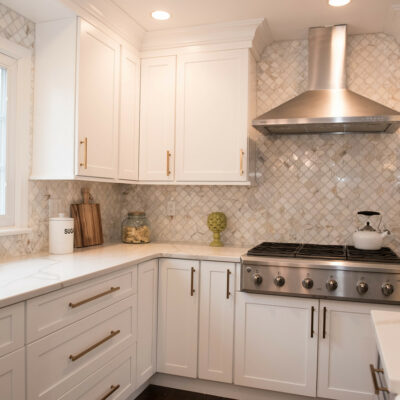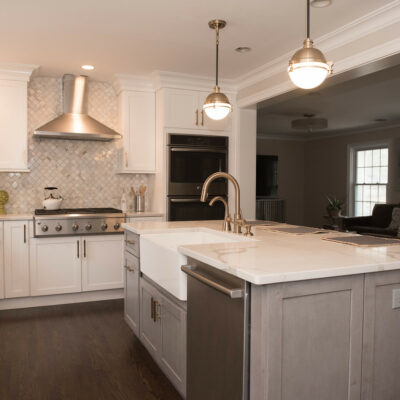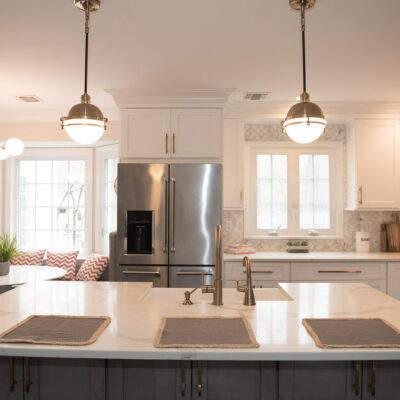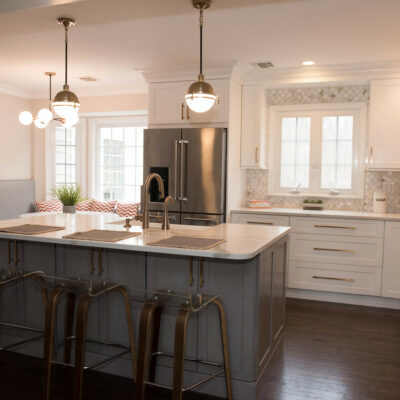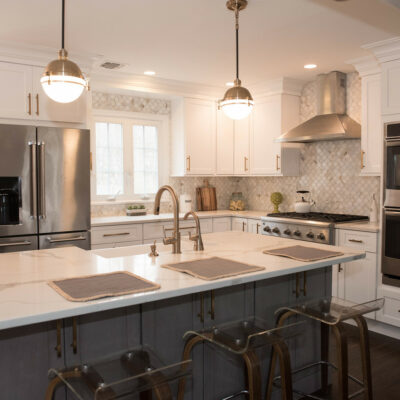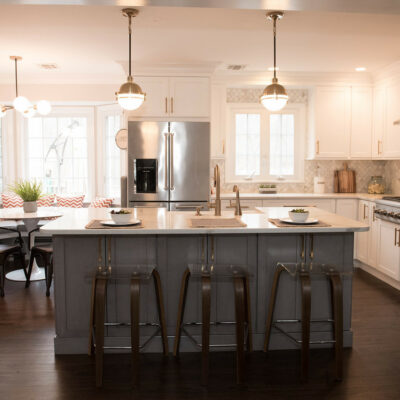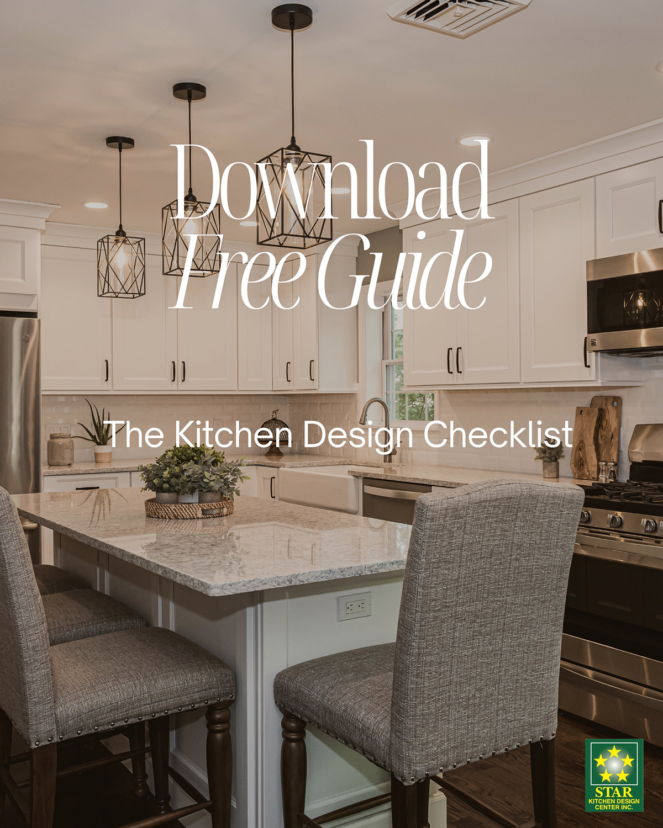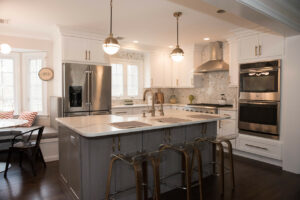 There’s something special when style and function blend seamlessly in a kitchen design. That’s the hallmark of a Five Star Kitchen Design Center project.
There’s something special when style and function blend seamlessly in a kitchen design. That’s the hallmark of a Five Star Kitchen Design Center project.
Our team has years of experience in the industry, as well as extensive training in kitchen design, interior design and space planning, plus a pulse on the latest trends. This trifecta is why so many clients rely on us to create their dream kitchens.
The project below is one example of our work. We invite you to explore the Inspiration and Featured Project sections of our website to learn more about our capabilities.
Lots of Style Packed into a Small Space
One look at this kitchen and you can instantly see that the homeowners’ style is effortlessly chic. Every detail works together beautifully blending classic with contemporary elements to exude sophistication. We did our best to design a space to reflect their personality while maximizing function and storage.
The Kitchen’s Layout
We were able to fit quite a bit into a small amount of square footage – thanks in part to the open floor plan. Because the kitchen opens to the family room, we were able to leverage the absence of a wall with a large island. This island enhances the work flow of the kitchen on many levels. It provides ample storage with cabinets on two sides. Because of its size, we were also able to incorporate a dishwasher and sink with plenty of room left for prep space. And by creating a countertop overhang, we added seating for three.
By stacking so much function into the island, we were able to fit in a fridge, cooktop with vent hood, and double wall oven in the two short wall runs – all while incorporating more storage. To fit the most seating possible, we added a built-in banquette in front of the large bay window with trim work that complements the cabinetry.
The Cabinets
This kitchen features Fabuwood cabinets. The upper and lower cabinetry is in Galaxy Frost, while the island is in Galaxy Cobblestone. The bright wall cabinetry helps to keep the room feeling bright and open, while the gray island base warms up the space and adds a bit of visual contrast. The cabinets include a variety of options, including double garbage pull-outs in the island.
The Design Details that Bring Everything Together
It’s the details that make this kitchen shine. The pops of brass in the hardware, lighting, and faucet brighten the room and coordinate with the flecks of gold in the arabesque tile backsplash, while complementing the stainless steel appliances. The entire design is warmly anchored by the wood floor that flows into the family room helping to make the space appear larger.
If you’re looking to transform your kitchen, we’re here to help. Visit our showroom and speak with one of our designers about your project.

