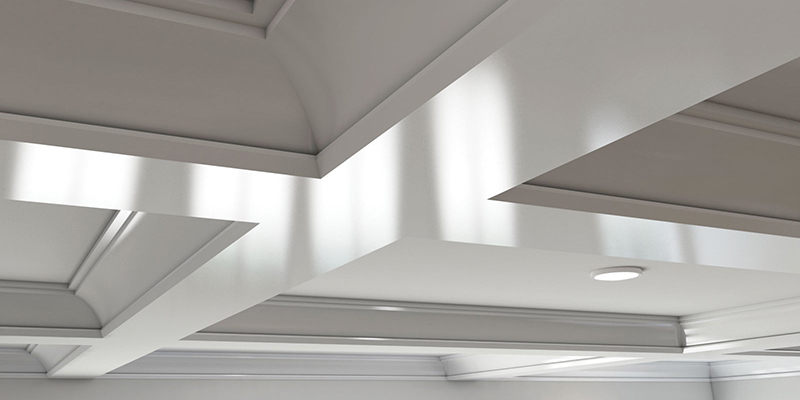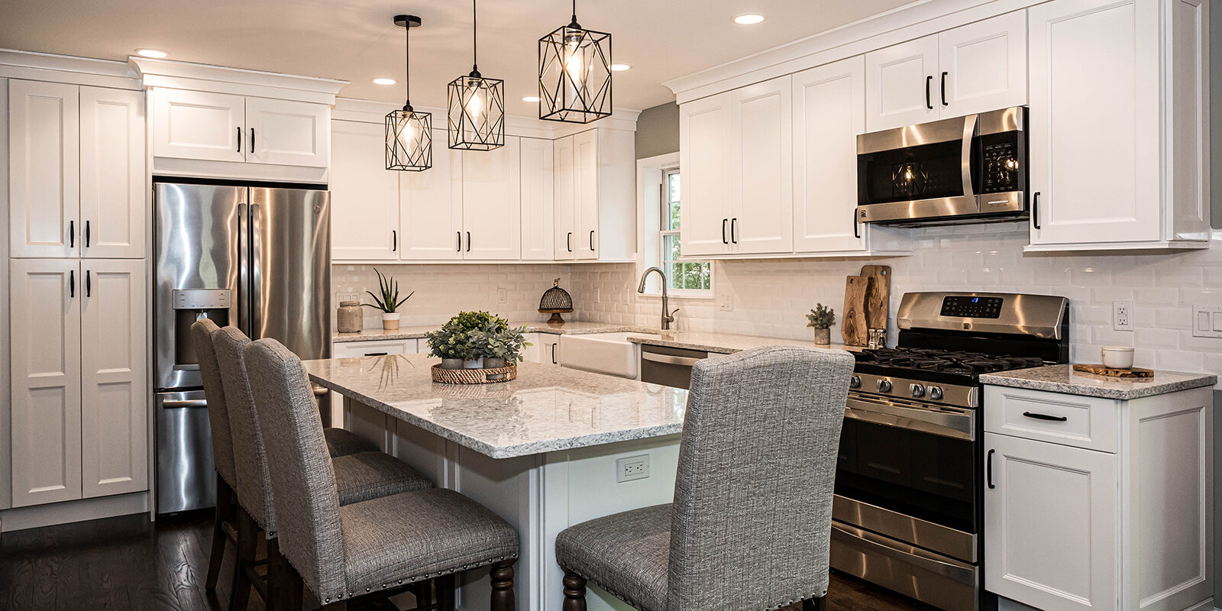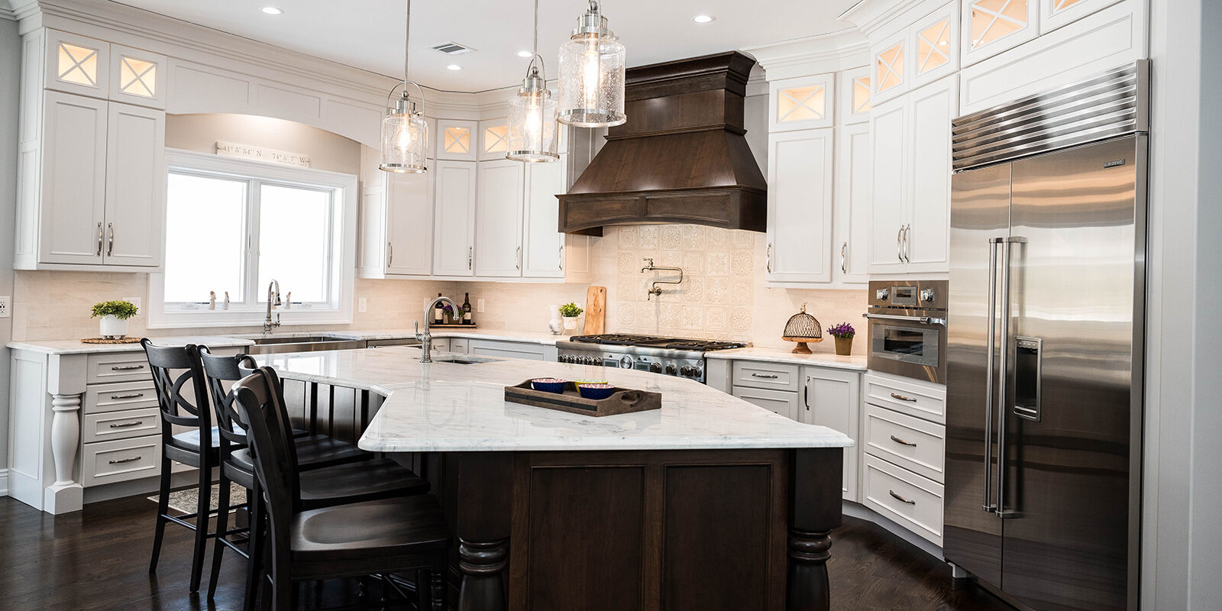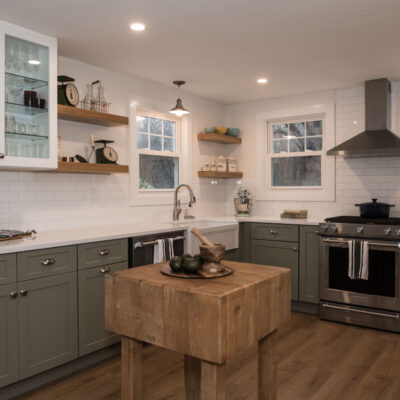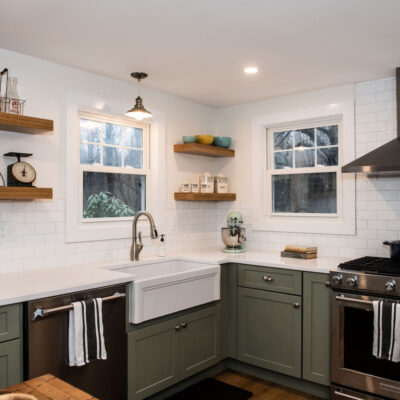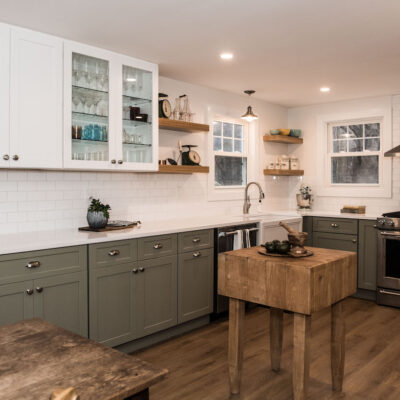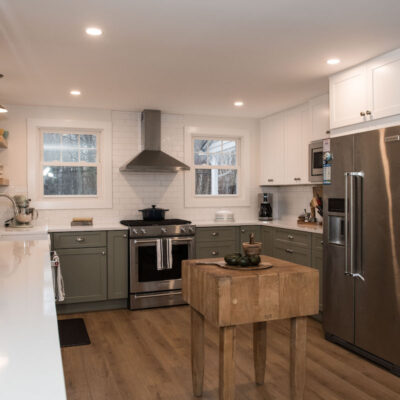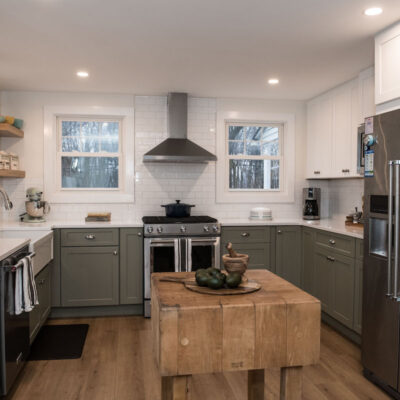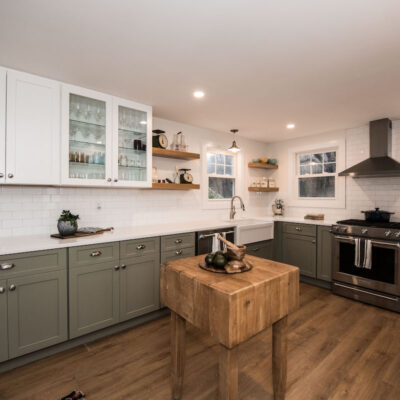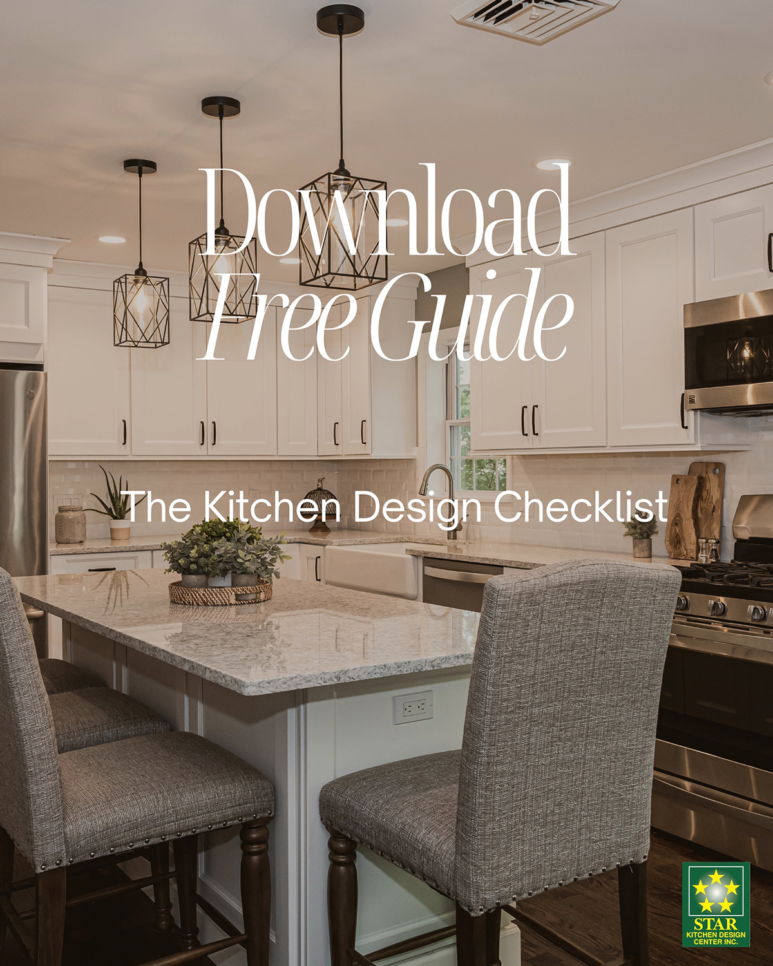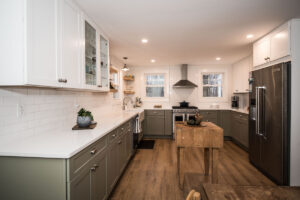 When you have a small kitchen and are looking for a transformation without moving any walls, you may think it’s next to impossible to achieve a major improvement. This is why it’s best to leave the design to experienced experts. Kitchen designers know exactly what can and can’t be done. Even if there’s not enough room to create what you imagined, design experts can create “wow” factor kitchens and give you features you weren’t expecting.
When you have a small kitchen and are looking for a transformation without moving any walls, you may think it’s next to impossible to achieve a major improvement. This is why it’s best to leave the design to experienced experts. Kitchen designers know exactly what can and can’t be done. Even if there’s not enough room to create what you imagined, design experts can create “wow” factor kitchens and give you features you weren’t expecting.
At Five Star Kitchen Design Center, we aren’t baffled by small kitchens – we know exactly how to make the best use of your space, no matter the constraints. The small u-shaped kitchen project below demonstrates what can be achieved when a designer helps bring your vision to life with the right cabinets.
Vision: Farmhouse Sink Under a Window
In describing her old kitchen design, a client from West Nyack shared that the feature she disliked the most about her current kitchen was the placement of the sink in the corner with no window and nothing to look at. Being at the sink felt so dreary, so her first requirement was that we set the new sink under a window. To guide her design, inspired by a rustic farm look, she preferred a farmhouse style sink.
A farmhouse sink combines function with a simple and elegant look, creating a warm and inviting feeling in the kitchen. Also known as an apron-front sink, a prominent feature of the farmhouse sink is its large, deep basin that sticks out slightly from the countertop around it. It doesn’t just look spectacular, it also gives you ample space for washing large items and preparing food.
While the first sink she chose would not fit her space’s dimensions, we did find one that she loved and that fit perfectly! To either side of the farmhouse sink, and punctuating the rustic look, we incorporated open wood shelving. This design creates a beautiful, bright and roomy area to work – the client is no longer stuck in the corner doing dishes!
Base Cabinets In a Perfect Color
Along with her desired layout, the client also came in with a color swatch she wanted to use in her base cabinets. When we ordered her Fabuwood cabinets, we requested that the manufacturer paint them in her chosen hue, making her dream a reality. Dressed in traditional hardware, with cup pulls for the drawers and knob pulls for the doors, her green cabinets continued the more rustic, earthy style of the kitchen. And classic white quartz countertops make the lush green of the cabinets really pop.
The upper cabinet design was an elegant mixture of basic white cabinets, open wooden shelving, and one glass-front cabinet to showcase a collection of glassware. Connecting the green base and white and wood upper storage is another favorite – subway tiles. The classic design choices and colors blend together to make a serene kitchen with timeless beauty and abundant functionality.
A Design with Plenty of Storage Space
Another item on the client’s wish list was no surprise – more storage! Of course we hear this from most clients and we’re delighted to come up with unique ways to make that happen. This homeowner couldn’t believe how much base cabinet storage we gave her – we used every tiny bit of space.
In the cabinets adjacent to the farmhouse sink, we configured a large “blind” cabinet. This is a cabinet that starts from the wall next to the sink, and extends out to typical cabinet space beyond that. Inside, the entire cabinet is more than 40 inches deep, but what you see from the outside is a standard cabinet door. As a result, she can store rarely used items in that deep cabinet space. The farmhouse sink protrudes slightly in front of the cabinet door, but we made sure it could be opened wide enough to comfortably use.
As she’s cooking on the stove, our client just needs to roll out the narrow spice cabinet at the bottom left to find seasonings at the ready. Most of the base cabinets have roll out drawers for quickly grabbing needed items without spraining your back or digging through contents. The lower cabinet by the sink contains a convenient built-in lazy Susan, and too the left of the microwave, we installed a roll out trash container drawer.
Relocating the Stove to Uplevel the Design
Originally, the stove was located under the microwave in a side wall. The owner’s vision included moving the stove to the wall in between the two main windows and installing a beautiful chimney hood for a wow factor. We did just that – and relocated the microwave into one of the upper cabinets on the adjacent wall. While older traditional designs marry the microwave and the stove in the same or nearby area, newer design trends are seeing microwaves relocated elsewhere. In some kitchens, they’re built into a lower cabinet, and in this case, we set it in an upper cabinet.
Overall, we happily used the client’s original wish list and preferences in color and design and not only made it all work, but gave her more than she had imagined. If you’re feeling limited by a disjointed kitchen where the awkward placement is hampering your ability to enjoy being there, we would be delighted to give your space a transformation.

