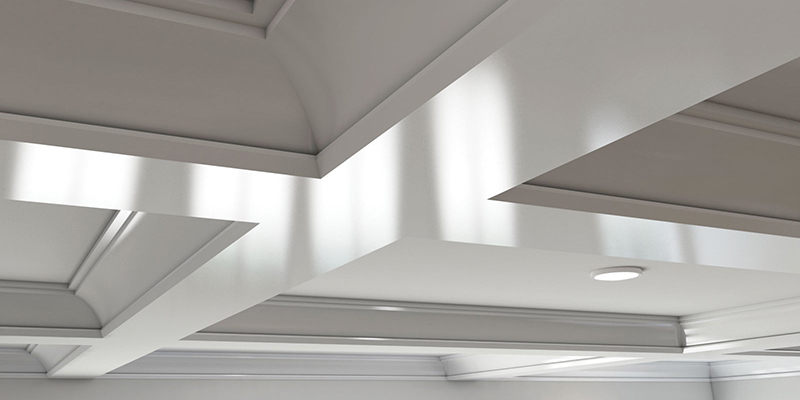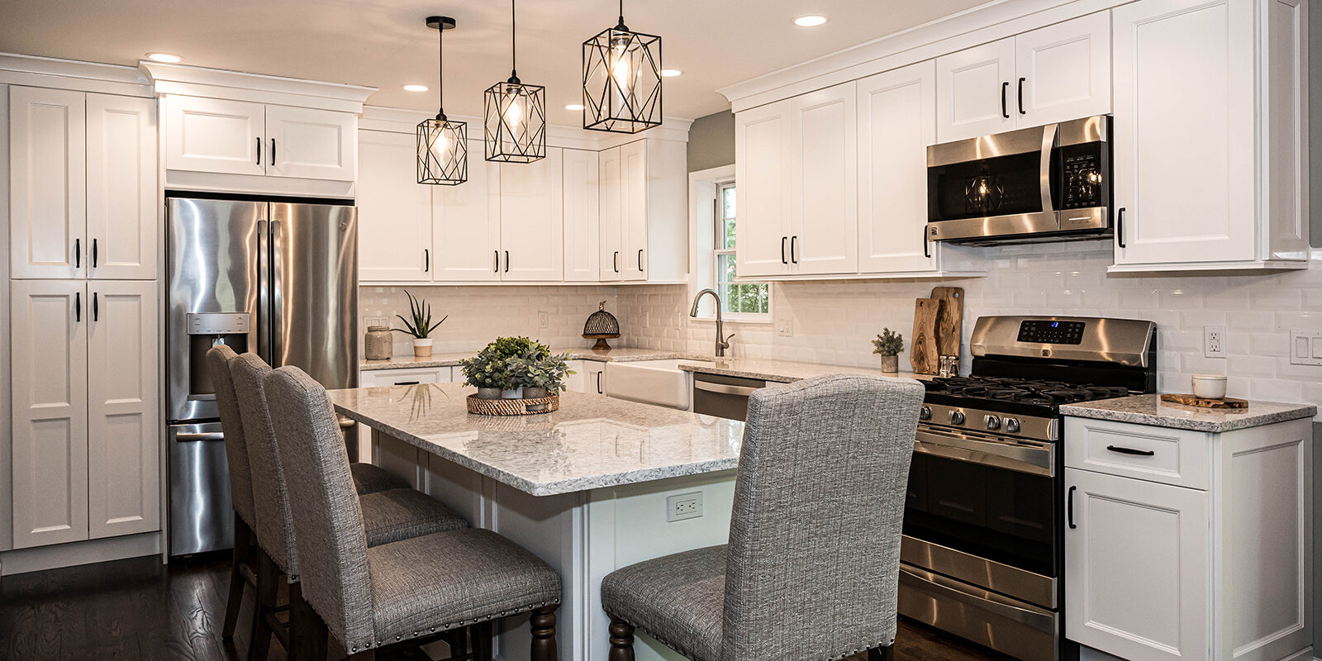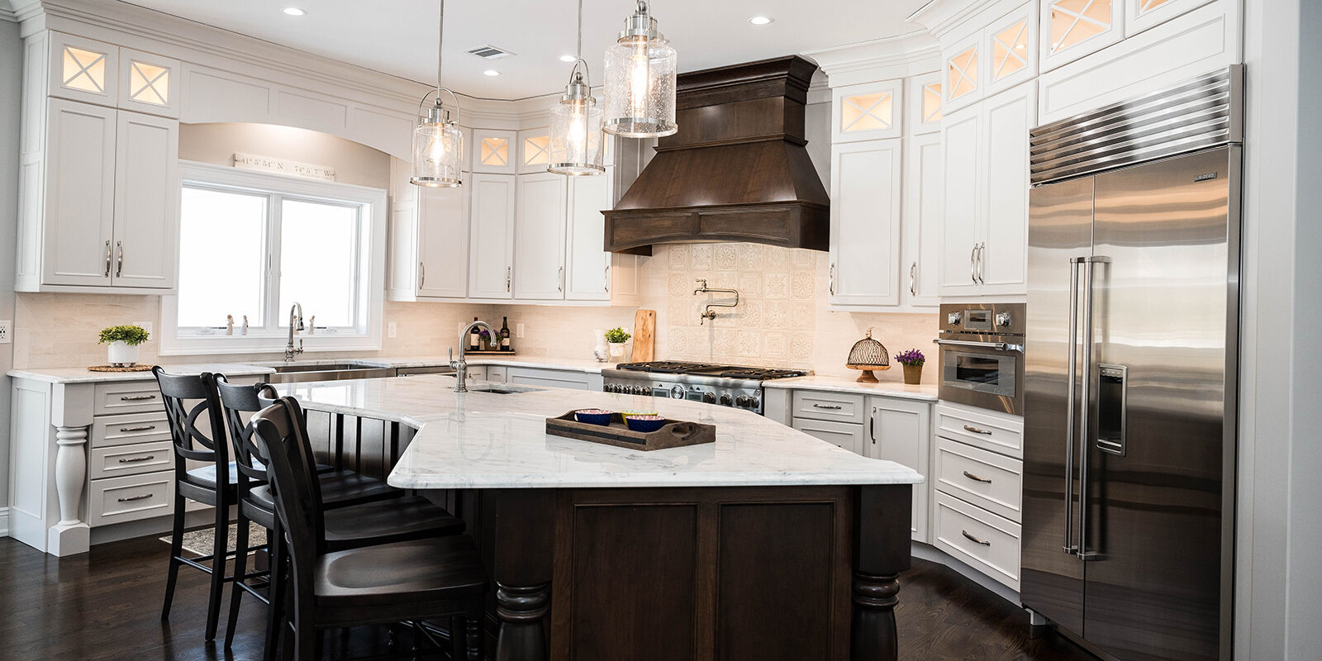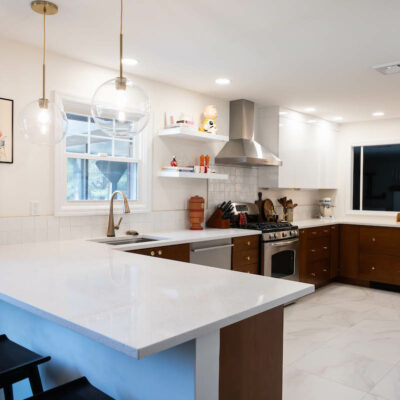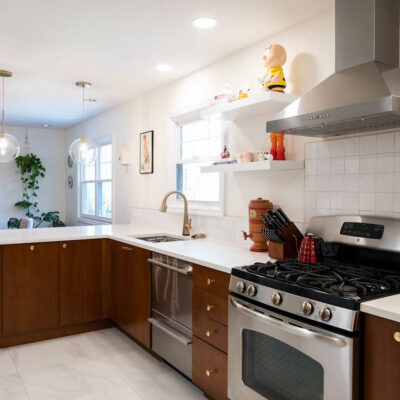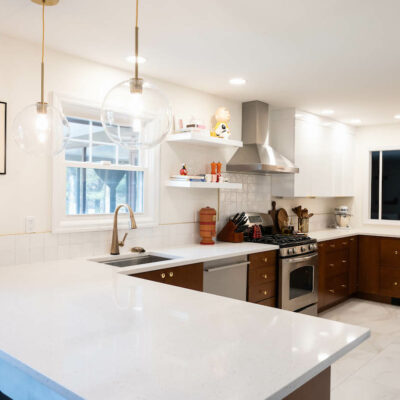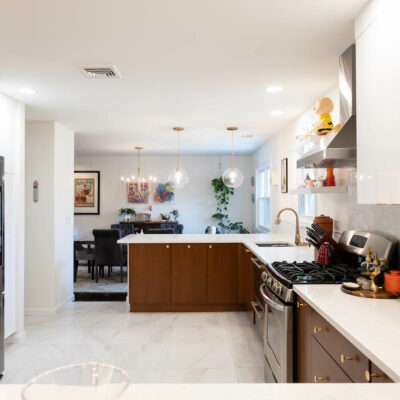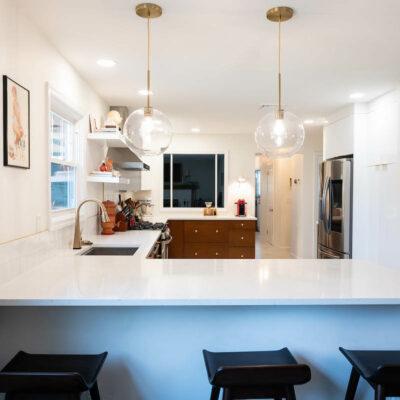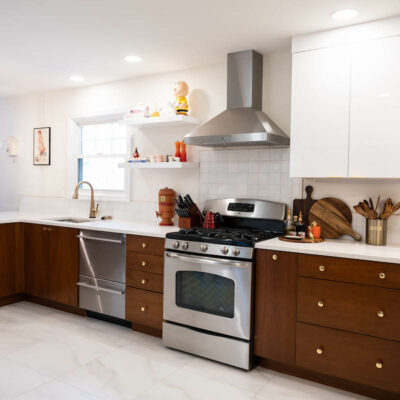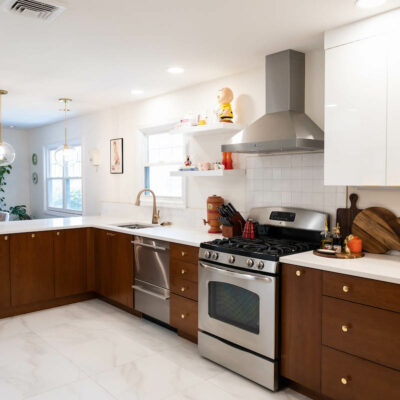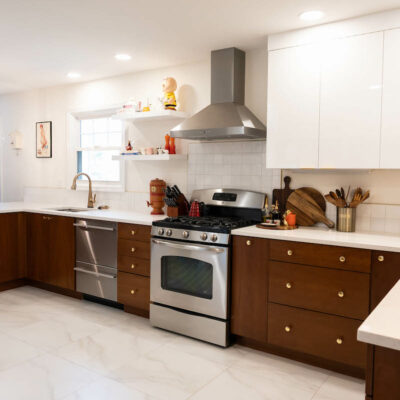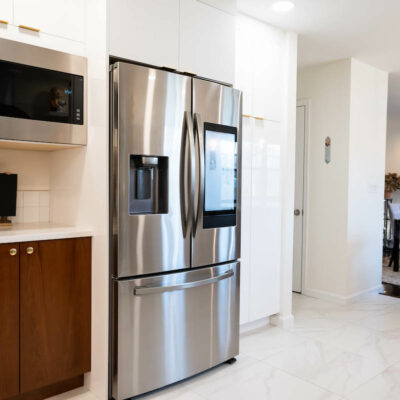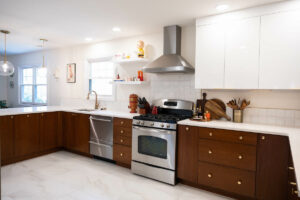 Are there times when you step into your kitchen and wish you were walking into a fresh, modern space that truly reflects your style? Maybe it’s the outdated color scheme that dims the room’s brightness or a cumbersome island that crowds your space while cooking. Whether you dream of a more functional workspace or updated cabinets and countertops, the transformation you want can be yours. The best part is that a kitchen makeover doesn’t always necessitate an overhaul of the floor plan. We collaborate with you to preserve elements you love and redesign the parts that aren’t serving you.
Are there times when you step into your kitchen and wish you were walking into a fresh, modern space that truly reflects your style? Maybe it’s the outdated color scheme that dims the room’s brightness or a cumbersome island that crowds your space while cooking. Whether you dream of a more functional workspace or updated cabinets and countertops, the transformation you want can be yours. The best part is that a kitchen makeover doesn’t always necessitate an overhaul of the floor plan. We collaborate with you to preserve elements you love and redesign the parts that aren’t serving you.
We understand the significance of your kitchen and how it’s the heart of a home. Our commitment is to bring your kitchen vision to life while respecting your unique preferences and keeping in mind the importance of functionality – not only for cooking but for dining and entertaining as well. The project below is one example of how we modernized a kitchen for clients in New City that fits their style and lifestyle.
Designing a Larger, Modern Kitchen
In this featured kitchen project pictured, we seamlessly blended the existing layout with the client’s vision for a more contemporary look. Our top priorities on this redesign were honoring the homeowner’s desire for sleek functional design with a bright and spacious feel.
Cabinets Set the Tone
This kitchen makeover features two-tone cabinets from Bellmont. The colors and styles exude a modern, but warm feel. The lower cabinets are in Metro with a Cherry Veneer, while the upper cabinets are Porta Bianco Gloss. Although contrasting, both cabinet styles have clean, contemporary lines and offer plenty of storage space. The wood-toned lower cabinets ground the design, while the white uppers help lend a brighter, open feel to the room.
Kitchen Features that Fuse Function with Style
Our layout features plenty of counterspace for meal prep and includes seating for three. The light-colored countertops help to foster the light and airy feel the homeowners were looking for. Mixing of metals adds a pop of visual interest, with the nobs on the lower cabinets and pendant lighting in brass, and the fridge, two-drawer dishwasher, and sink in stainless steel.
The gleaming white backsplash compliments the color scheme and continues the long lines and brightness of this kitchen, while making for practical and easy clean up.
A Redesign for Kitchen Comforts
The eat-at kitchen peninsula provides a cozy place to gather, for kids to do homework, or simply sip a cup of tea and enjoy the view through the kitchen’s large unobstructed windows. Beyond its practicality, the peninsula serves as a defining boundary between the cooking and dining areas. This thoughtful integration creates an organic separation that enhances the overall functionality of the space.
Overall, the kitchen is an easy and welcome space to prepare a home-cooked meal or entertain a house full of family and friends.
Let us turn your kitchen makeover vision into a stylish stunning reality!

