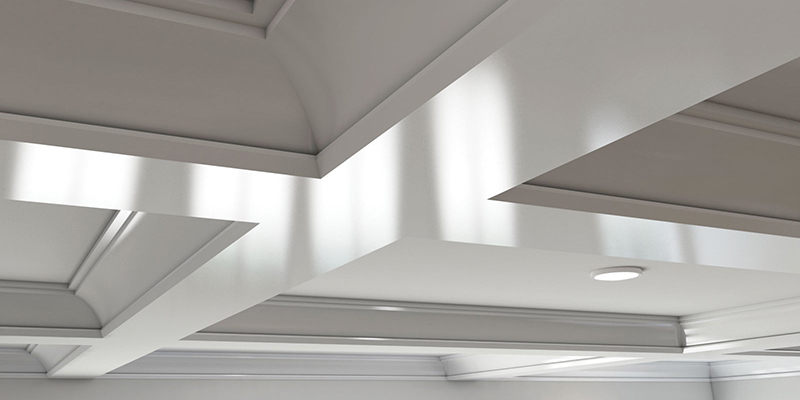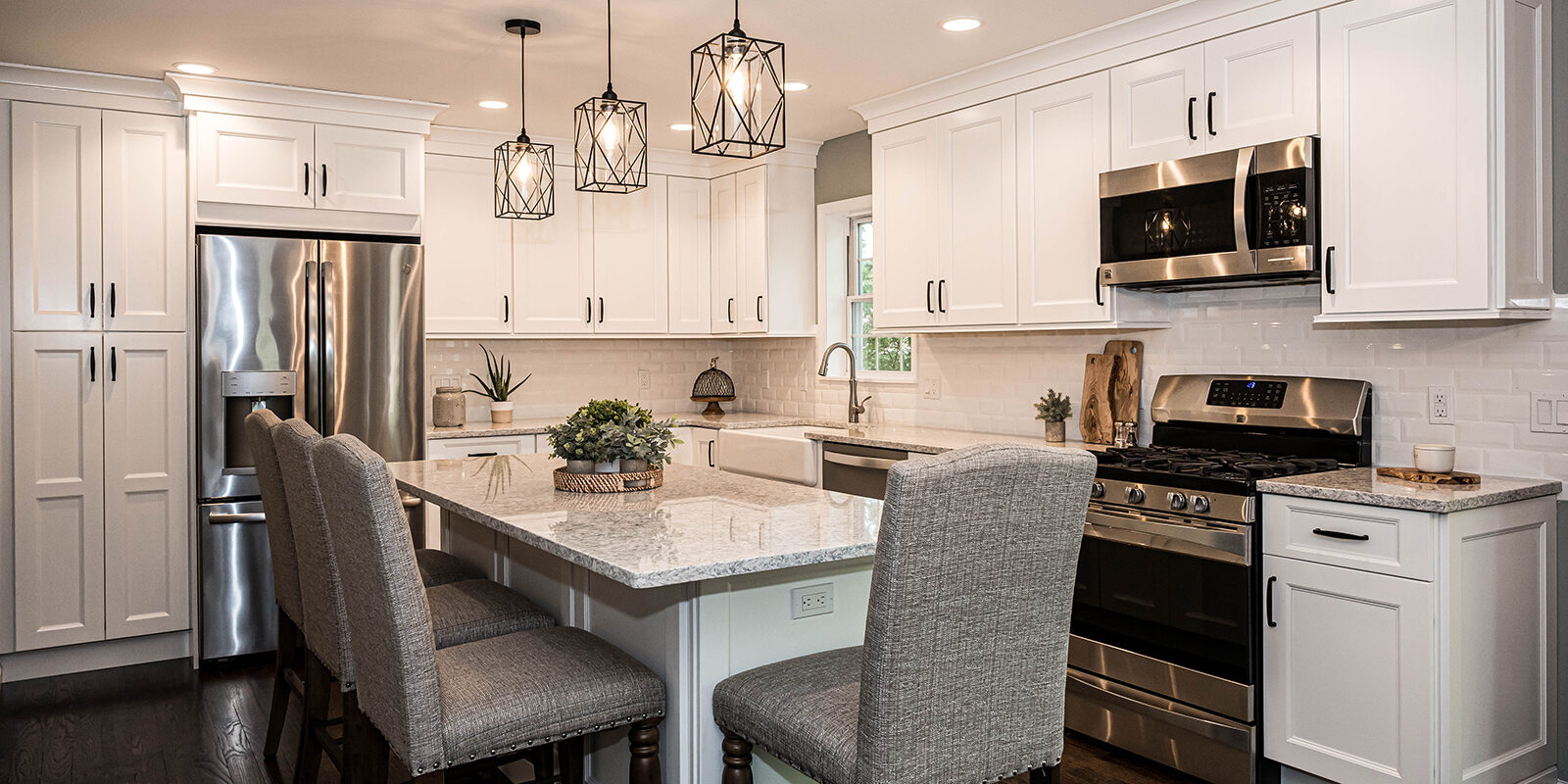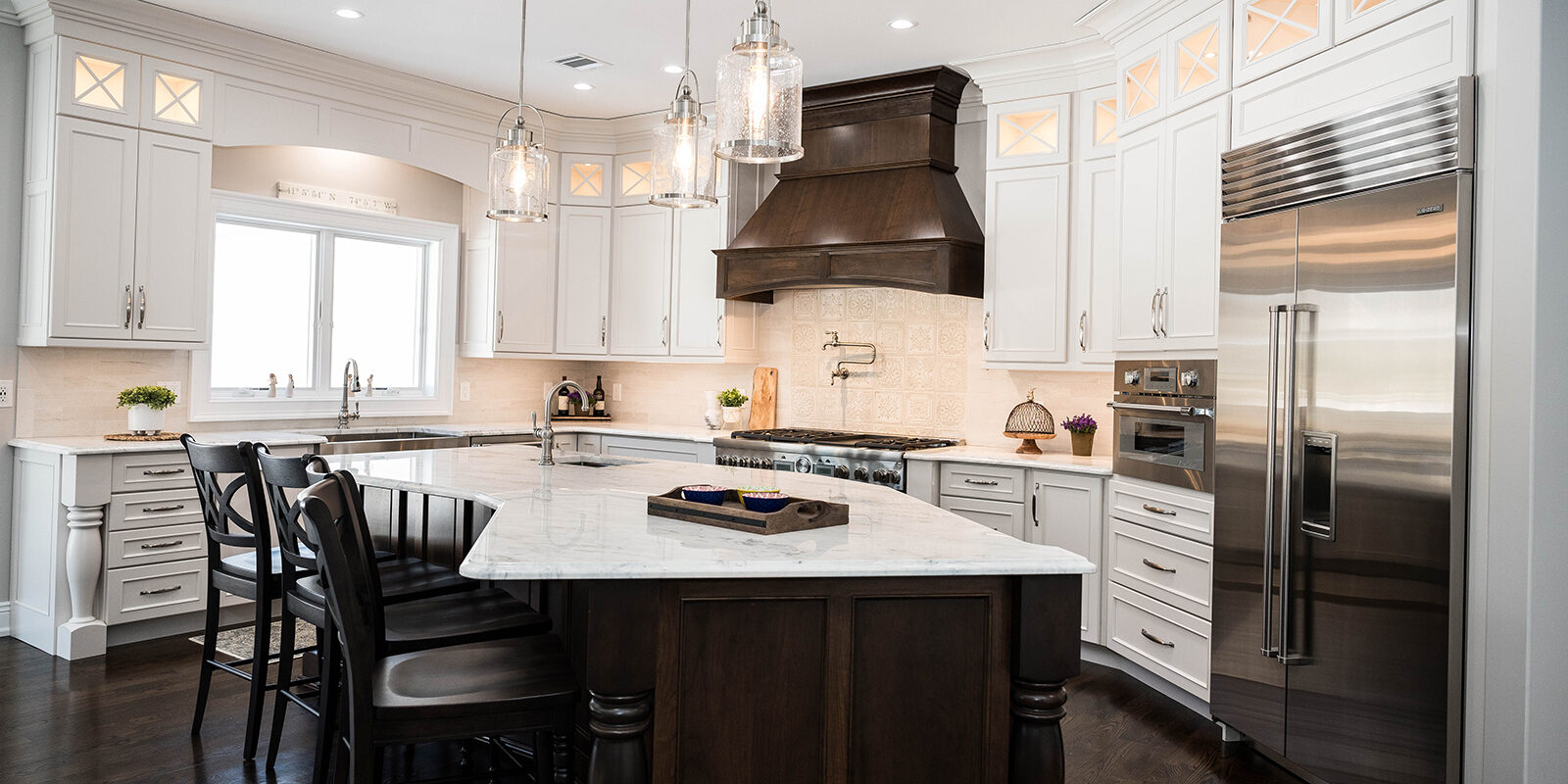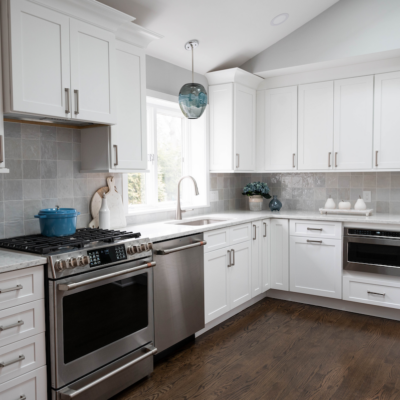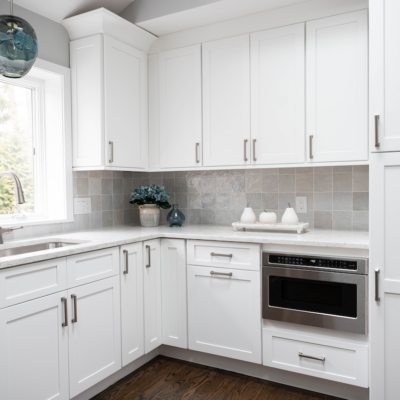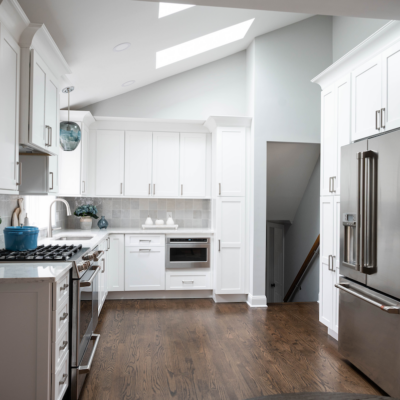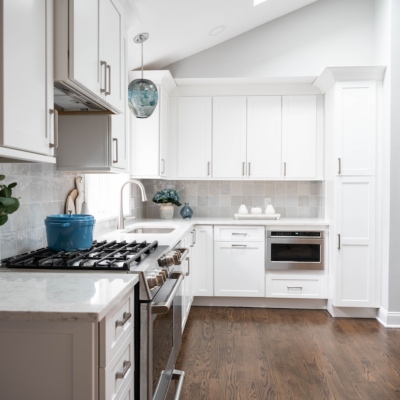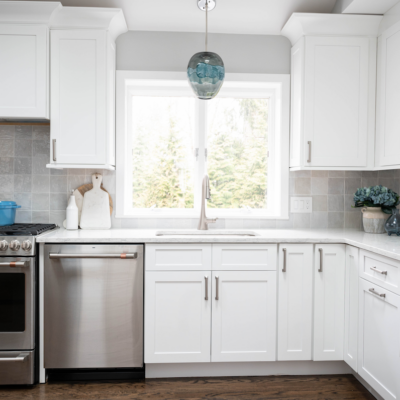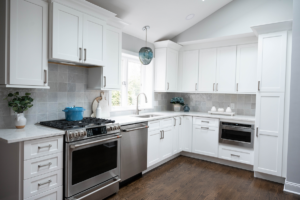 Looking for the perfect cabinets for your kitchen renovation? As cabinet dealers and kitchen designers, we have the knowledge and experience to help you create the kitchen of your dreams with cabinets that fit your style and provide the optimal storage and function you are seeking. We’re happy to work with your contractor or handle the installation for you – whichever you prefer.
Looking for the perfect cabinets for your kitchen renovation? As cabinet dealers and kitchen designers, we have the knowledge and experience to help you create the kitchen of your dreams with cabinets that fit your style and provide the optimal storage and function you are seeking. We’re happy to work with your contractor or handle the installation for you – whichever you prefer.
The project below is just one example of our work. We invite you to visit our Kitchen Design Projects and Inspiration sections for more photos, as well as our Cabinets page to learn more about the lines we carry..
A Stunning Kitchen Transformation
In this kitchen, the colors of the cabinetry and countertop dulled the room, making it appear smaller. Additionally, two crucial appliances were set in the wrong location, making for an awkward kitchen workflow.
The homeowners were hoping for a lighter feel and look, as well as making their cooking activities more fluid with smart design. They were more than ready for a renovation transformation! In the new design, our goal was to make everything accessible, create storage everywhere, and lighten and brighten the room.
A Brighter Space to Work
The Fabuwood Cabinetry in Galaxy Frost floods the room with light, bouncing the sunlight throughout the space, instantly making it seem much larger. The new tile backsplash of symmetrical square design in alternating whites and light grays melts right into the white and silver design of the rest of the kitchen.
A Safer Home for Appliances
In this home, both the microwave and the oven were installed right up against a wall, giving the home chef not much room to move, and more importantly, causing a potential fire hazard. As part of our new kitchen design, we removed that wall and resituated the stove next to the dishwasher, creating a safer location and much needed counter space on either side of the range. Below this extra counter space, we placed a set of five drawers for easy access to cooking and baking tools.
Smart Storage that Uses Every Inch of Space
We relocated the microwave, tucking it away in the lower cabinetry, with a spacious drawer underneath it for storing serving dishes and pans. Simply moving the appliance from over the range to underneath the counter instantly opens the area and contributes to the feel of a larger kitchen. Plus, this move also gives the homeowners area for upper cabinets over the range to store the bulkier pots and cooking utensils.
A lower cabinet adjacent to the sink contains a narrow pull out drawer for baking trays, while a corner door pulls out for access to a built in lazy-susan shelf with hidden massive storage.
The stunning cabinetry is complemented by the Atlas hardware in Sutton Place Brushed Nickel, creating a polished look against the framed full overlay cabinet line.
Sleek, Clean and Stunning
A new Nantucket stainless steel sink continues the nickel look, and the gorgeous LX Hausys Viatera Minuet countertop helps make the space feel light while providing an easy to clean meal prep surface.
Professional kitchen design and the right cabinetry are game changers when it comes to giving your tired old kitchen new life. At Five Star Kitchen Design Center, we listen to your challenges and provide smart solutions that work with your family. Our years of experience as cabinet professionals, together with our knowledge of today’s design trends, will help you bring your vision to life in a kitchen you’ll love for years to come because it was designed just for you.

