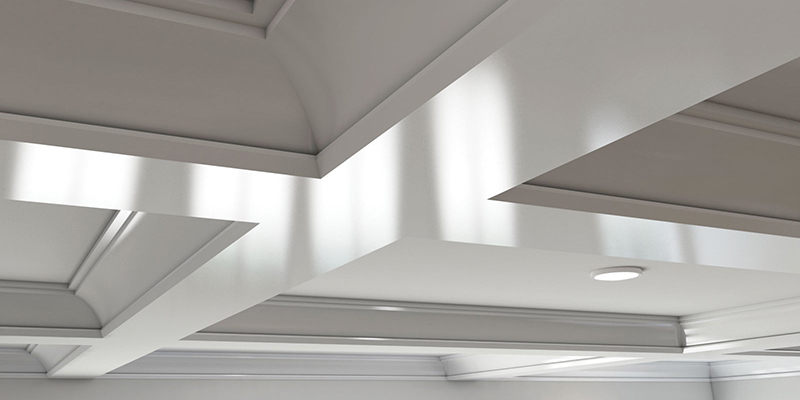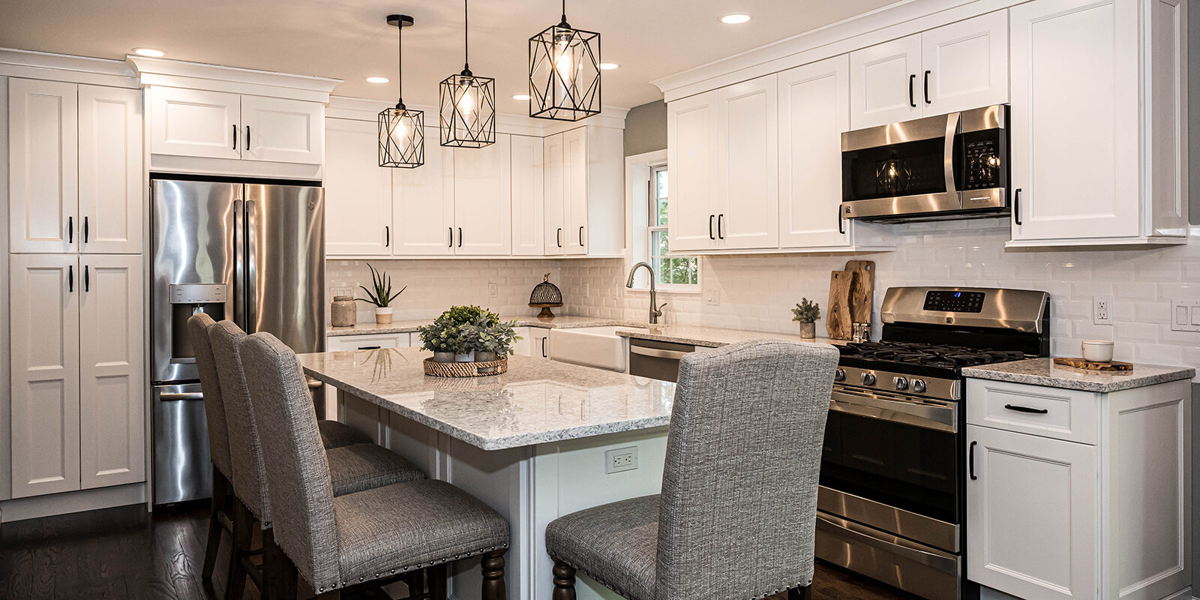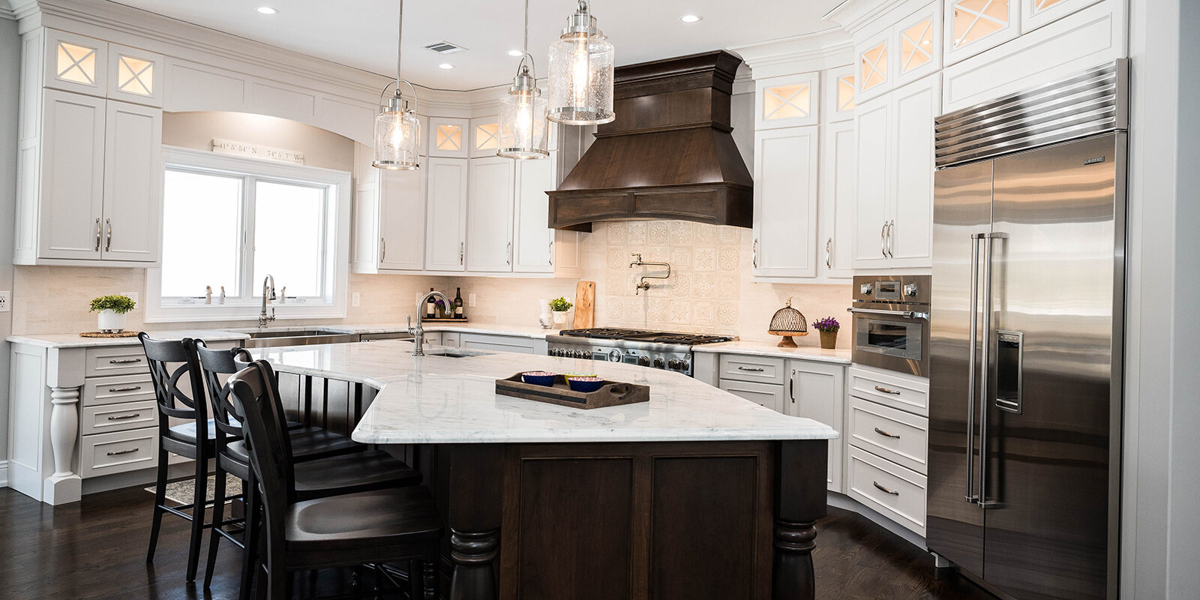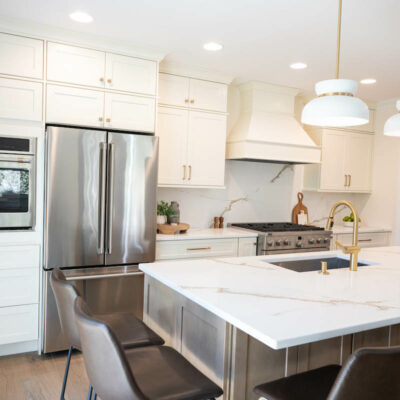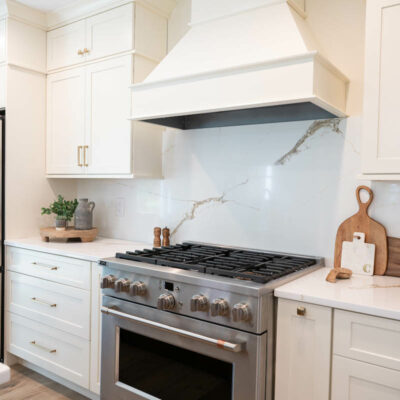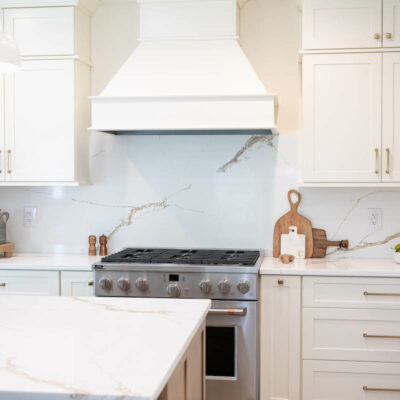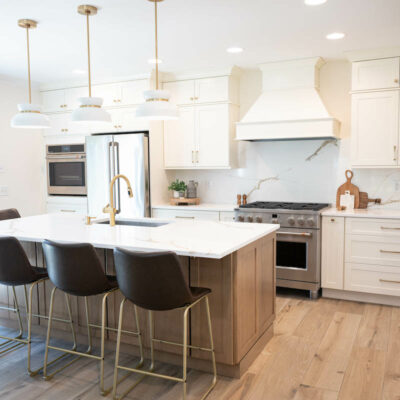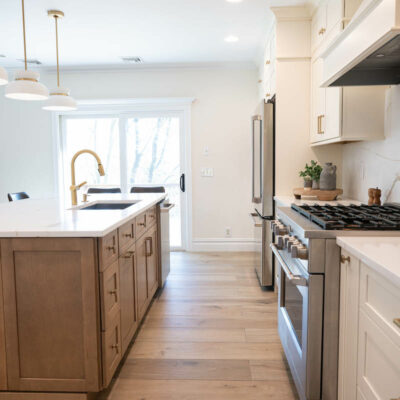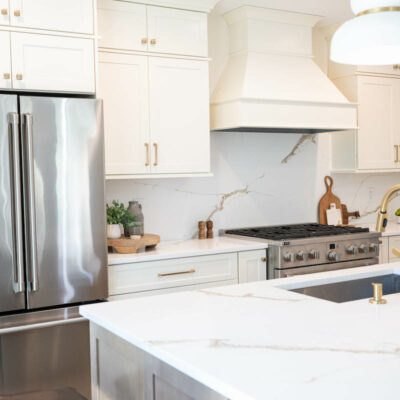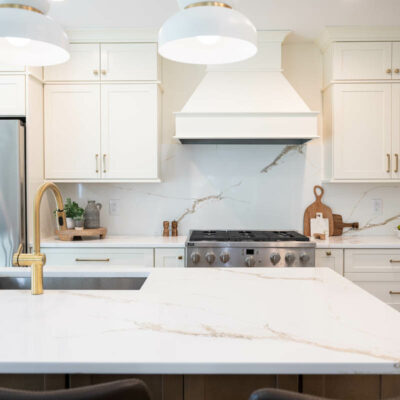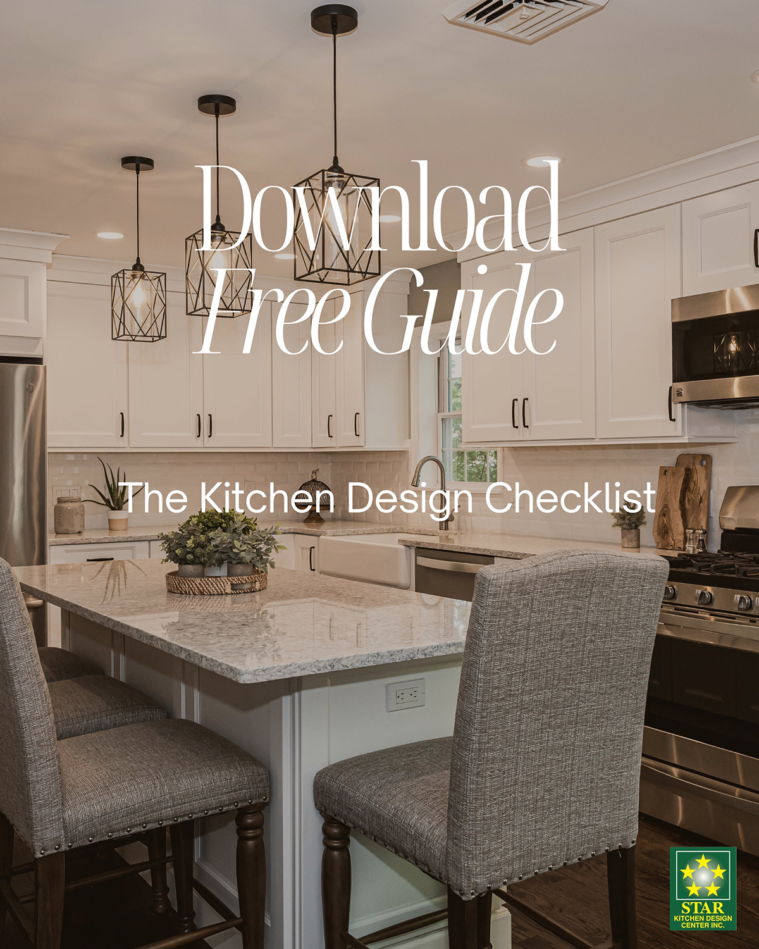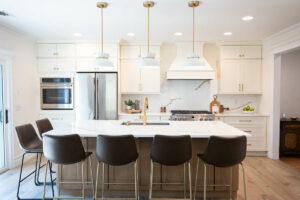 Sometimes the footprint of a room can make envisioning an optimal kitchen layout extremely difficult. But it’s in these types of circumstances where experienced designers thrive! At Five Star Kitchen Design Center, we love a good challenge. In fact, we get excited about working our magic to accommodate your wish list within limited space constraints.
Sometimes the footprint of a room can make envisioning an optimal kitchen layout extremely difficult. But it’s in these types of circumstances where experienced designers thrive! At Five Star Kitchen Design Center, we love a good challenge. In fact, we get excited about working our magic to accommodate your wish list within limited space constraints.
The project below is one example of how we created a dream kitchen from just a single wall and island.
Transforming an Open Space into a Stylish, Functional Kitchen
The open concept of this home made the design a bit tricker, but we maximized the single wall and incorporated a large island to fit in all the essentials and then some – including a second oven and plenty of prep space.
Thankfully, the only usable wall for cabinets in the room gave us about 16 feet with which to work. This allowed enough area to fit in a fridge, single oven, range, and a significant amount of upper and lower cabinets for storage into our design. Opting for large drawers as the base of the cabinets affords easy access to pots and pans, and we included a utensil pull out to the right of the range so that cooking tools are at the ready when needed. The stacked cabinets, which extend to the ceiling, utilize all available space while simultaneously providing visual interest.
This kitchen features Fabuwood Galaxy full overlay cabinets in Linen, with sturdy dovetail construction and full extension soft-close drawers. For a seamless line to the eye, the homeowners chose a coordinating vent hood that beautifully blends in.
The Multi-Use Island Is Practical and Eye-Catching
The extensive island serves a multitude of purposes. The sink placement is perfectly centered between the fridge and the range, creating the efficient kitchen work triangle. With its significant size, we were able to flank the sink with a dishwasher and a double garbage, as well as incorporate additional cabinets on the opposite side. The island base being 47” x 91” allowed for a larger countertop ideal for meal prep and seating for six. Wood toned cabinets are having a moment right now, and these homeowners embraced it by choosing to go with the trend for the island’s base. We love the warmth it brings to the room.
The Little Details Matter
The jewels of this room are the stunning countertops with gold veining and complementing cabinet hardware in Honey Bronze. These, together with the coordinating faucet and light fixtures, work well with the stainless steel appliances and neutral tones of the space. It’s the small details that bring everything together.
If you are thinking about creating your dream kitchen, schedule a meeting with one of our designers and visit the showroom to view our extensive selection of cabinets, hardware, and countertops.

