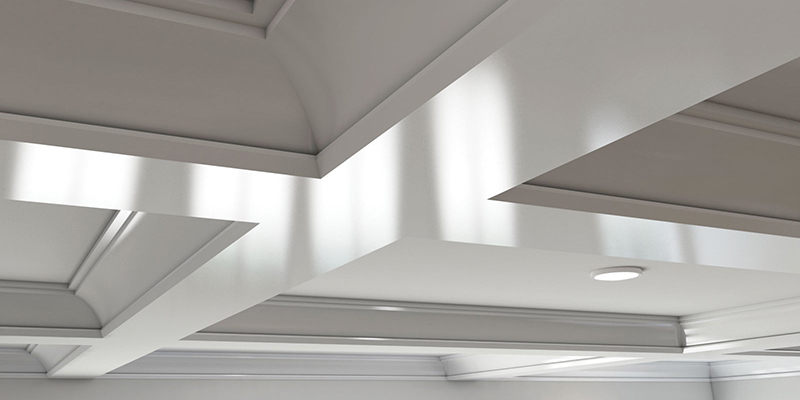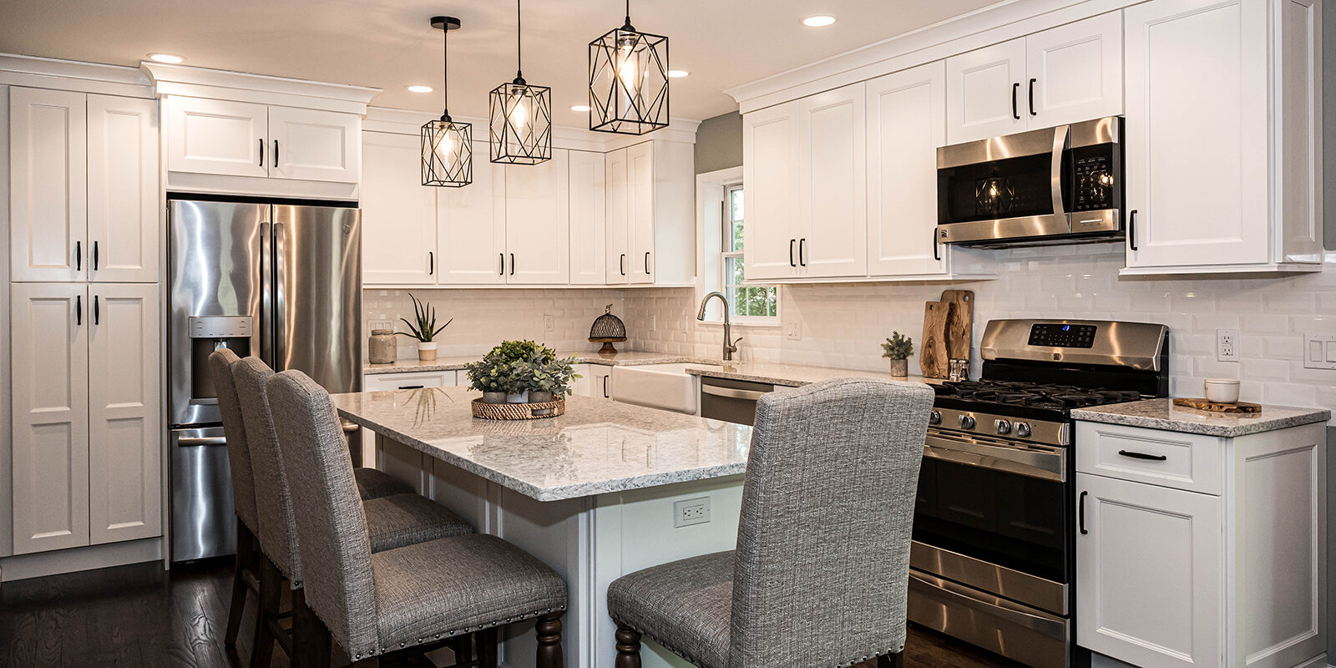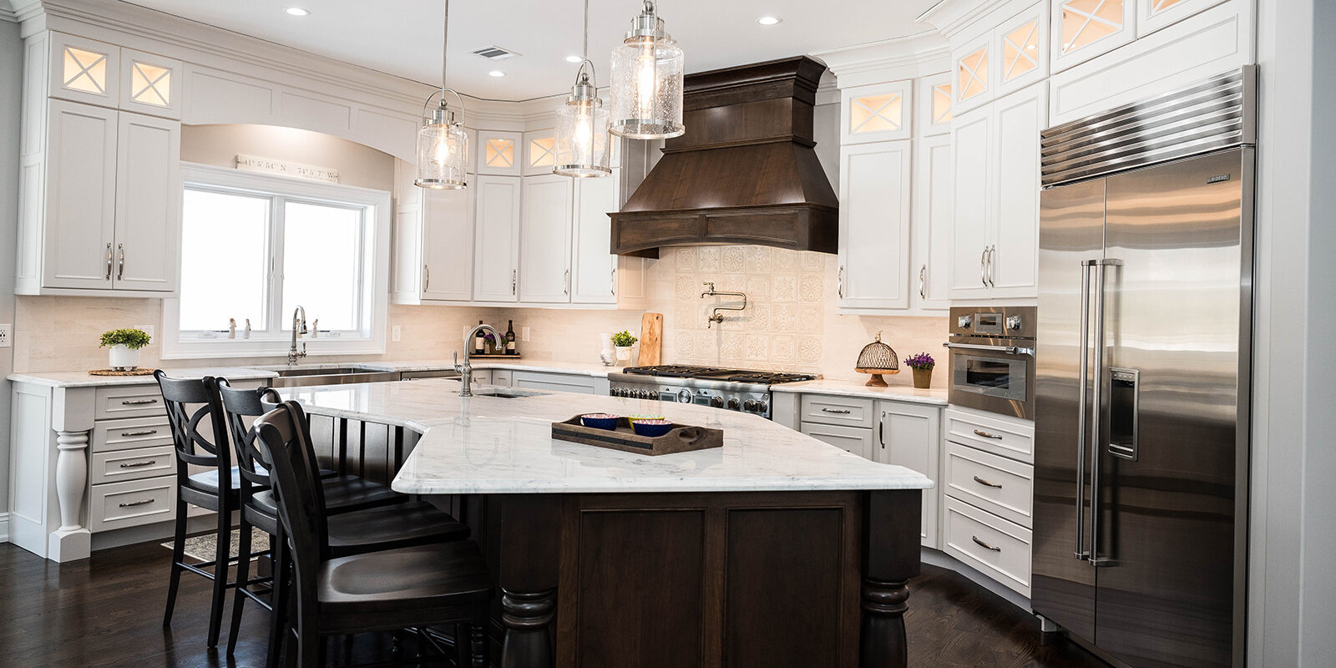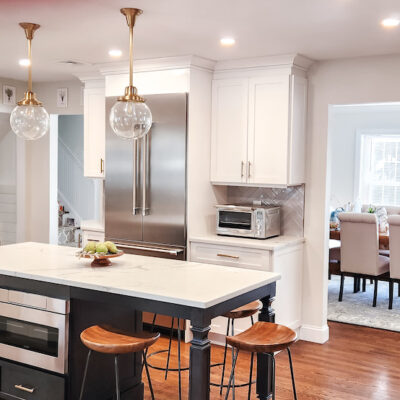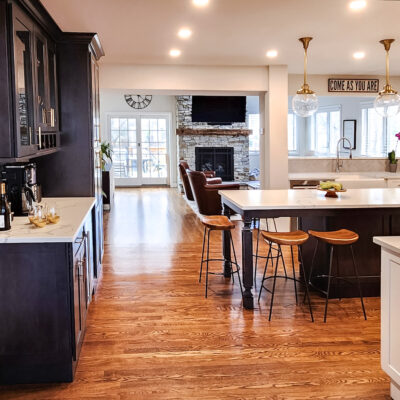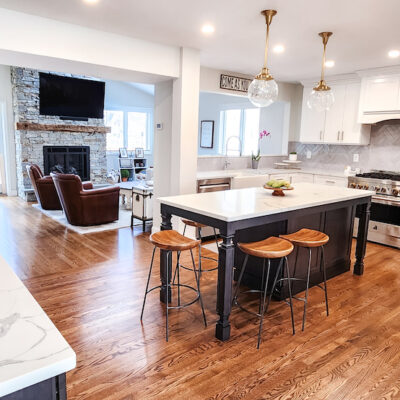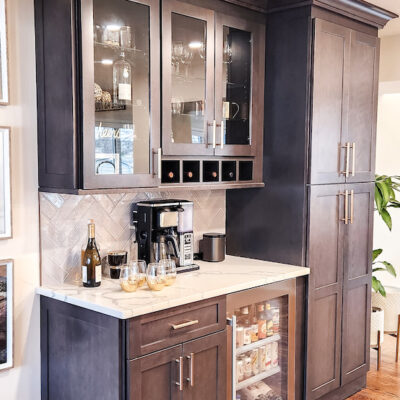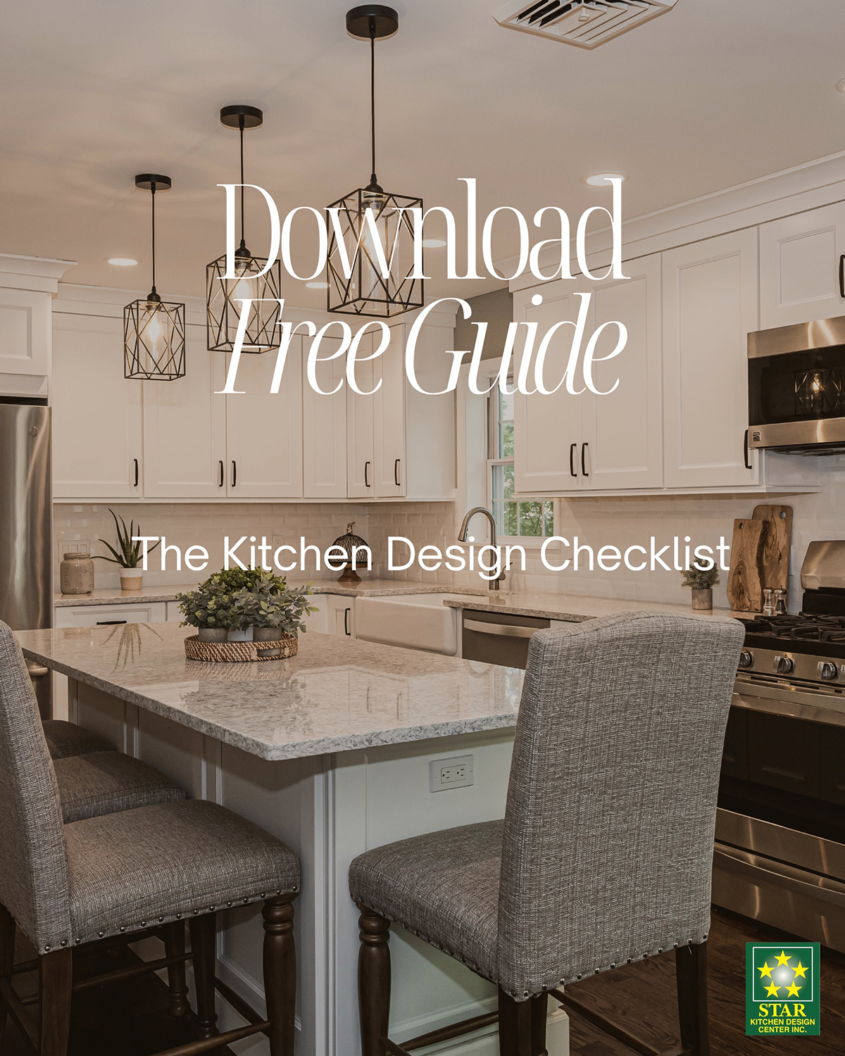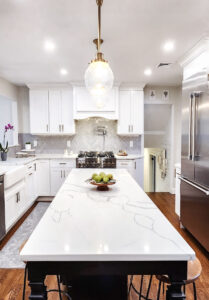 Have a kitchen that no longer works for you? Is the design outdated? Layout problematic? Is your family growing and your kitchen can’t keep up?
Have a kitchen that no longer works for you? Is the design outdated? Layout problematic? Is your family growing and your kitchen can’t keep up?
It’s time to turn your kitchen into a space you’ll love spending time in. That’s just what we did for homeowners in Blauvelt. Their project is highlighted below. For more examples of our work, peruse our Kitchen Design Projects and Inspiration pages.
Say Goodbye to Dark and Dated Cabinets
The old kitchen was wrapped in wall-to-wall medium brown cabinetry with earth toned countertops and a non-descript backsplash of large square tiles mirrored by the large square tile floor. The repetition of sameness of color choices served to “shrink” the space and just exuded an overall blah vibe! To make matters worse, the kitchen was divided from the dining room by a counter ending in a peninsula, leaving no room for a kitchen island.
Adding to the cramped lack of counter space, the sink was a few feet away from the range, making the journey with a full pot of water from sink to stove more than tricky, and it faced a corner wall.
A Transformational Kitchen Design
We said goodbye to some walls and opened up the space so working in the kitchen didn’t feel as if you were in isolation. The Fabuwood cabinetry in Galaxy Frost (white) along the perimeter of the kitchen shines bright against the cabinetry of the island in Galaxy cobblestone (dark brown). The sink now faces toward the family room.
The natural colors play well off each other – white, dark brown, gold tones, and wood tones. The gleaming metals of the Emtek modern hex pulls in satin brass beautifully access the neutrals and soften the natural wood.
The result is a stunning design and a functional layout.
After the renovation, you can barely recognize the home. Leading from the front door, a part of the wall has been removed revealing the kitchen from the living room.
Work Table Island
No longer confined by surrounding walls, we were able to add a rectangular work table island that features seating at the ends, longer sides accessible for food prep, and a center section for storage or appliances. Stools at the end are ready for mealtime and tuck under the tabletop and out of the traffic flow when needed.
The island is not just a showpiece or blank place to work; it features a built-in microwave to quickly heat up the food being prepared.
Across from the island is the large capacity refrigerator. On one side is a small counter with bottom and upper cabinets. The small counter is the perfect size for a multi-purpose toaster oven, keeping the center island clear for laying out meal prep.
Full size 6-burner stove has a beautiful range hood overhead, encased with the same cabinetry as the rest of the kitchen for a seamless look. A gleaming chrome pot filler peeks out of the light gray subway tile backsplash that runs around the whole kitchen.
A Coffee/Wine Bar
Gaining popularity in today’s kitchen is a hot and cold drink station. In this kitchen design, one sits across in cobblestone cabinetry matching the island ready to make coffee, grab a cold beverage, or pour a glass of wine. A glass front fridge sits between the floor to ceiling pantry cabinets and the station’s counter cabinets. An ample countertop fits all the serving accessories in addition to the coffee maker. The glass front wall cabinets show off the stemware and house wine bottle cubbies.
Can you picture a whole new kitchen for yourself? Let us improve your kitchen’s design AND functionality.

