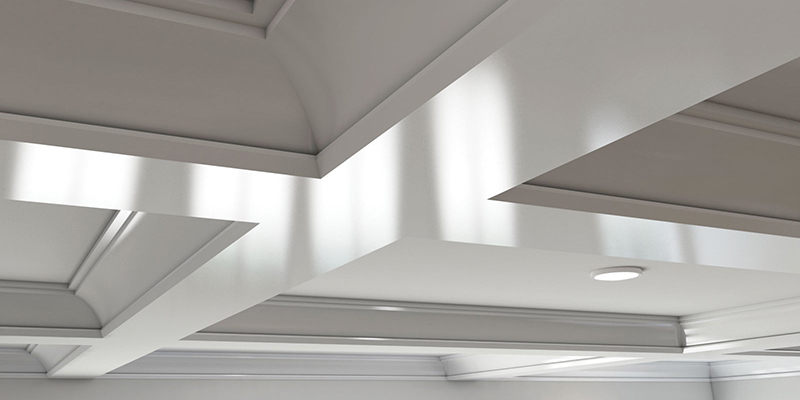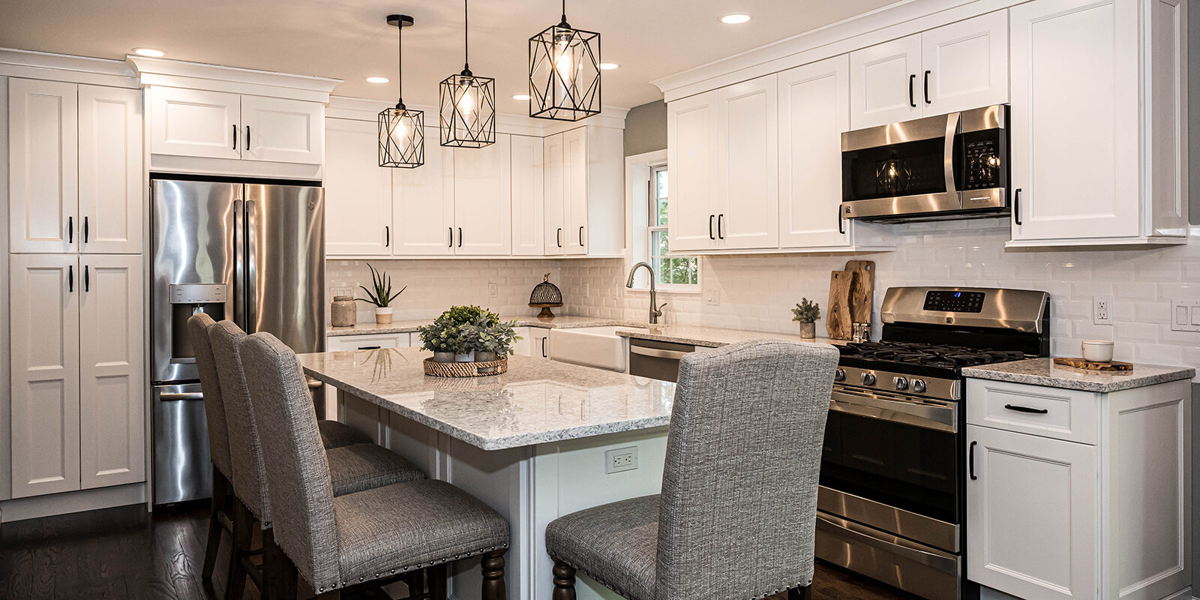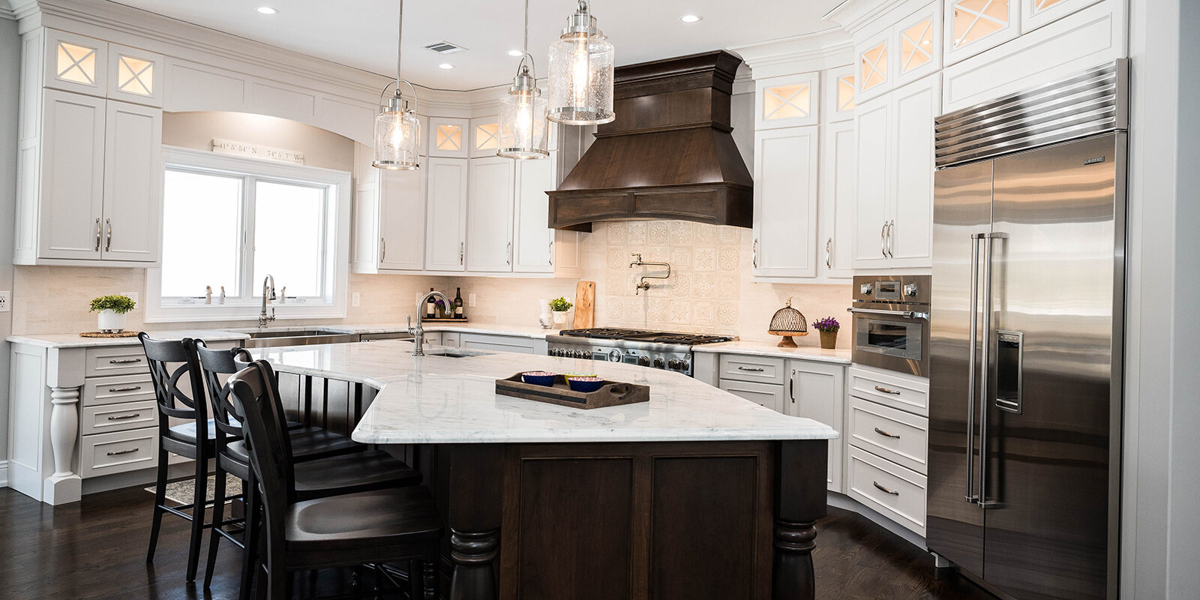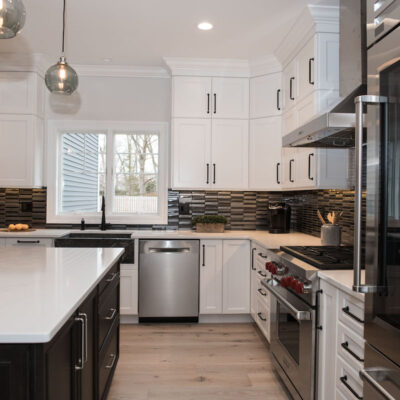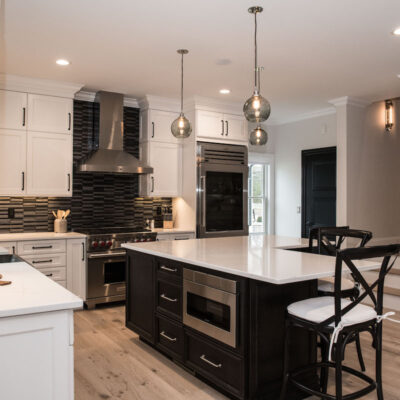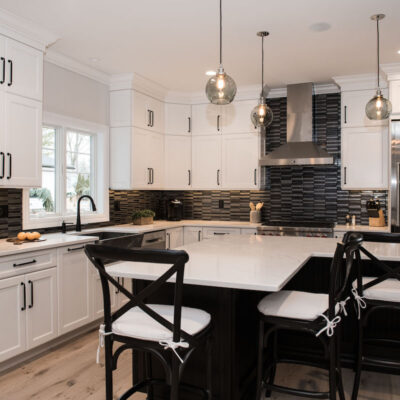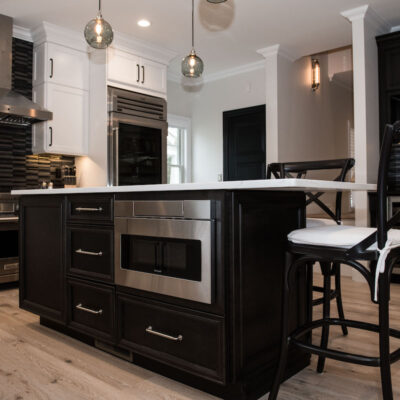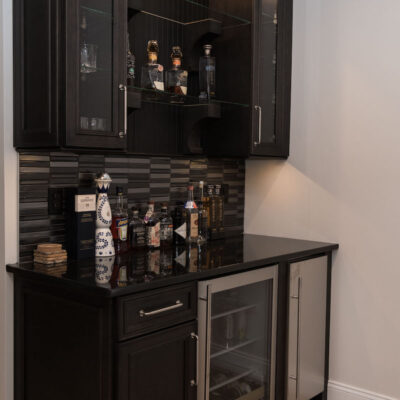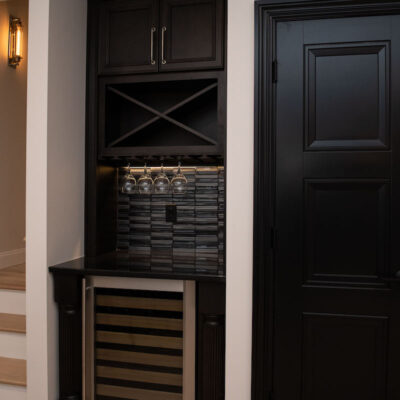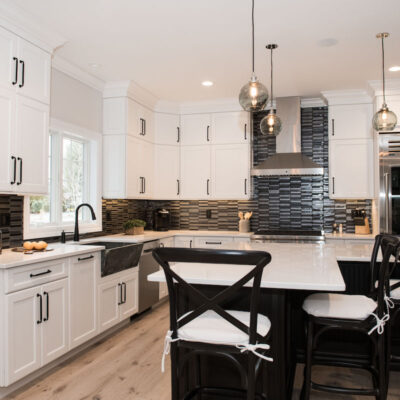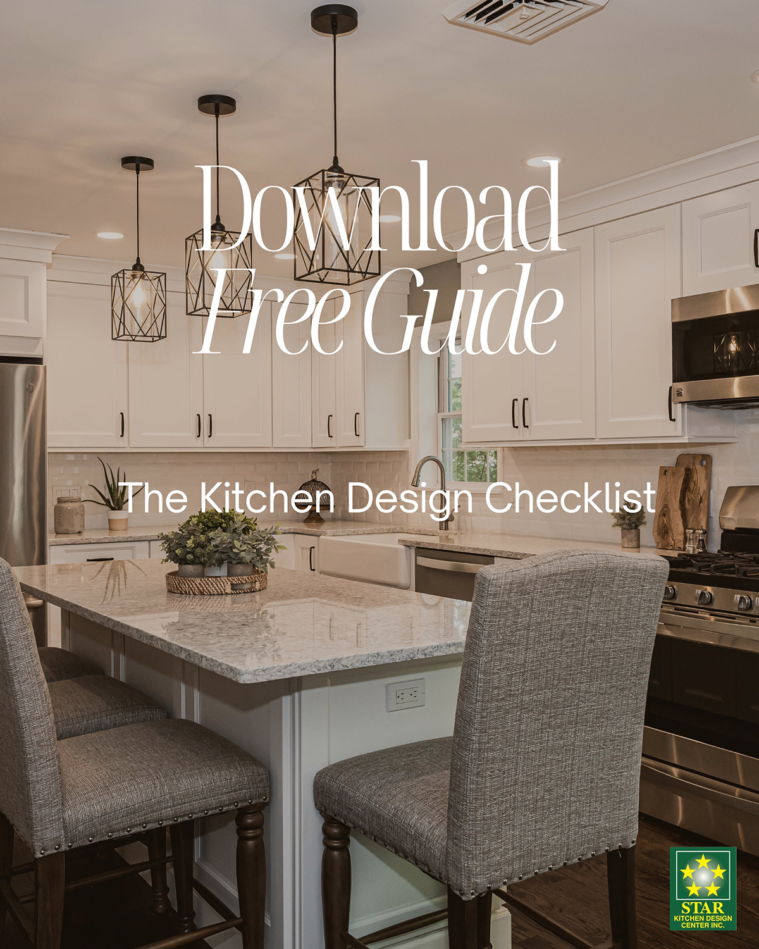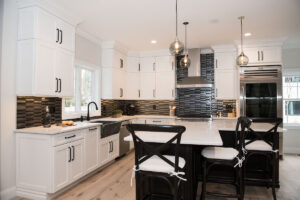 Homes built decades ago didn’t design the kitchen to be the hub of the home, and they likely didn’t feature a wine bar, custom kitchen island, or a home office – things today’s homeowners desire. At Five Star Kitchen Design Center, we not only design beautiful kitchens, but all types of spaces where storage is desired.
Homes built decades ago didn’t design the kitchen to be the hub of the home, and they likely didn’t feature a wine bar, custom kitchen island, or a home office – things today’s homeowners desire. At Five Star Kitchen Design Center, we not only design beautiful kitchens, but all types of spaces where storage is desired.
Our designers are trained and experienced in kitchen design, interior design, and space planning. With these skills and knowledge of current trends, our team creates kitchens – and other rooms where you long for storage – that fit your style, lifestyle, and budget.
Whatever you believe would make your home a more pleasant and productive space, Five Star Kitchen Design Center can build it.
A Featured Project Where Design Transformed Multiple Spaces
In this project, we designed a new kitchen, home office, wine and dry bars, and a new mudroom.
A Standout Kitchen Island in a Unique Shape
The homeowners wanted an island to face all working areas of the kitchen. We designed an “L” shape that makes the space look lighter than a full rectangular island. It provided seating for 3; the chairs matched the black of the island cabinets, and the white cushions repeated the white of the countertop. The island was topped with 3 pendant lights. For added convenience, a microwave oven is built into the island with 3 drawers to the left and one large drawer underneath.
For the wall cabinets, they loved the look of the double cabinets. The under-counter drawers featured Richelieu cabinet inserts with utensil pull out, and a cutlery divider.
Turning a Kitchen Closet into a Home Office
Having a comfortable and private dedicated home office space is becoming more of a necessity than it was years ago. A home office could be any size, but it must fit everything you need to work comfortably, store your supplies and paperwork, allow you to use your phone and computer in privacy, and close the door to distracting noises.
The homeowners had a closet area that was part of the kitchen. They felt it would be a perfect spot for a comfortable, spacious, and private home office. They requested doors to close off the area when not in use.
To ensure it had plenty of storage space we installed Benton cabinetry in the office in bright white. This was the same cabinetry for the main part of the kitchen and also the pantry.
Wine Bar and Dry Bar Design that Seamlessly Integrates with the Kitchen
To the right of the office double doors in the kitchen, we built a wine bar, something the owners had always wanted. Off the kitchen in the family room, we built a dry bar.
The backsplash of the wine bar matches the rest of the kitchen. For both these features, we used Kith cabinetry with Whitfield cabinet doors in vintage charcoal, which was also used in the kitchen island. The look of the wine bar was elevated by the use of EZ Glass shelves and doors. Under-cabinet lighting helped the feature stand out with a polished look.
The Tob Knobs hardware throughout were chosen in satin nickel and in black for an ultra- modern look.
A Mudroom with Plenty of Storage to Keep the House Tidy
When family members come in and out of the home, they need an organized space to kick off their shoes, park their umbrellas, and hang up their outerwear. A custom designed mudroom was just the solution.
We used Benton charcoal cabinets in the mudroom to hide and store all the bags, gloves and other going-out needs. So that you can change your shoes in comfort, the mudroom also features a vintage maple natural seat.
A new kitchen with an angled island, private office, a sparkling wine bar, a dry bar, and a mudroom all came together with a consistent style, neutral colors, and modern and polished look.
Looking to transform your kitchen space? Schedule your complimentary design consultation.

